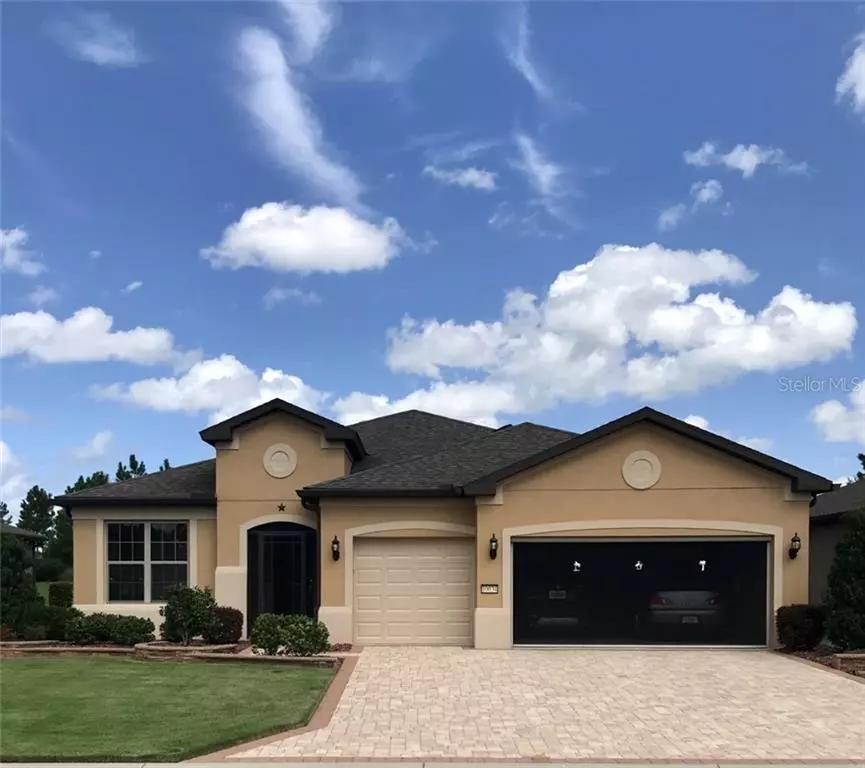$390,000
$399,500
2.4%For more information regarding the value of a property, please contact us for a free consultation.
10034 SW 77TH LOOP Ocala, FL 34481
3 Beds
3 Baths
2,403 SqFt
Key Details
Sold Price $390,000
Property Type Single Family Home
Sub Type Single Family Residence
Listing Status Sold
Purchase Type For Sale
Square Footage 2,403 sqft
Price per Sqft $162
Subdivision Stone Creek
MLS Listing ID OM609253
Sold Date 01/07/21
Bedrooms 3
Full Baths 3
HOA Fees $204/mo
HOA Y/N Yes
Year Built 2014
Annual Tax Amount $4,378
Lot Size 7,840 Sqft
Acres 0.18
Lot Dimensions 72x110
Property Description
Custom Copper Ridge, Why go through the hassle of building? This 2014 custom home has everything you could want ! 2403 sq living ft 3/3/+den/ 3 car extended garage with a secluded back yard overlooking the greenway. This is the perfect entertaining home with the open floor plan and chefs kitchen. 42” staggered cabinet w/luxury package, 3” Granite counters w/ custom back splash, SS double oven, built in flat top range with vent, refrigerator , microwave and dish washer(new 2020) all by kitchen aid, GE Pro Reverse osmosis and pendant and undercounter lighting, large custom shelved pantry. Private guest suite w/full bath and custom closet. Great room has Bose 191 surround system, pocket sliders bringing the outdoors in and looking out to screened enclosed area (facing North) w/summer kitchen for year around pleasure. Many of the upgrades you will notice are 5.25 base molding, chair molding, crown molding, custom trimmed windows throughout home. Custom paint, ceiling fans, lighting, 8 ft doors, 20” porcelain tile on diagonal, 6 solar tubes throughout home, full home carbon water system. Exterior painted in 2020, custom landscaping w/ curbing, rock accents, upgraded irrigation system, custom plantings. Pavers on driveway, driveway, walkway, screened entrance, and rear lanai. Energy efficient home! Too many upgrades to mention Schedule a showing to see for yourself the many upgrades this home features.
Location
State FL
County Marion
Community Stone Creek
Zoning PUD
Interior
Interior Features Ceiling Fans(s), Crown Molding, Eat-in Kitchen, High Ceilings, Living Room/Dining Room Combo, Open Floorplan, Split Bedroom, Thermostat, Walk-In Closet(s), Window Treatments
Heating Electric
Cooling Central Air
Flooring Tile
Fireplace false
Appliance Cooktop, Dishwasher, Dryer, Electric Water Heater, Exhaust Fan, Kitchen Reverse Osmosis System, Microwave, Range Hood, Refrigerator, Water Purifier, Water Softener
Exterior
Exterior Feature Irrigation System, Lighting, Sliding Doors
Garage Spaces 3.0
Community Features Fishing, Fitness Center, Gated, Golf Carts OK, Golf, Pool, Sidewalks, Tennis Courts
Utilities Available Electricity Connected, Sewer Connected, Water Connected
Amenities Available Basketball Court, Clubhouse, Fence Restrictions, Fitness Center, Gated, Golf Course, Pickleball Court(s), Pool, Racquetball, Recreation Facilities, Sauna, Security, Shuffleboard Court, Spa/Hot Tub, Tennis Court(s)
Roof Type Shingle
Attached Garage true
Garage true
Private Pool No
Building
Story 1
Entry Level One
Foundation Slab
Lot Size Range 0 to less than 1/4
Sewer Public Sewer
Water Public
Structure Type Block,Stucco
New Construction false
Others
Pets Allowed Yes
HOA Fee Include 24-Hour Guard,Pool,Trash
Senior Community Yes
Ownership Fee Simple
Monthly Total Fees $204
Acceptable Financing Cash, Conventional, VA Loan
Membership Fee Required Required
Listing Terms Cash, Conventional, VA Loan
Num of Pet 2
Special Listing Condition None
Read Less
Want to know what your home might be worth? Contact us for a FREE valuation!

Our team is ready to help you sell your home for the highest possible price ASAP

© 2024 My Florida Regional MLS DBA Stellar MLS. All Rights Reserved.
Bought with KELLER WILLIAMS CORNERSTONE RE






