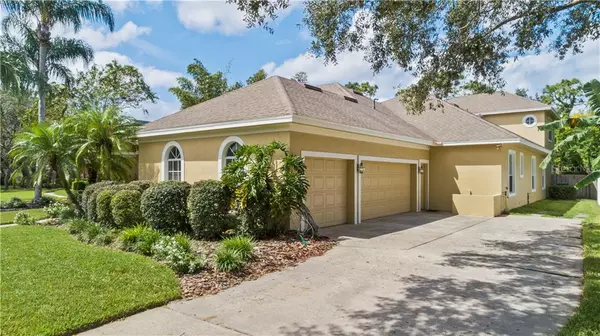$643,000
$643,000
For more information regarding the value of a property, please contact us for a free consultation.
1716 CARILLON PARK DR Oviedo, FL 32765
5 Beds
4 Baths
4,414 SqFt
Key Details
Sold Price $643,000
Property Type Single Family Home
Sub Type Single Family Residence
Listing Status Sold
Purchase Type For Sale
Square Footage 4,414 sqft
Price per Sqft $145
Subdivision Brighton Park At Carillon Ph 2
MLS Listing ID O5894754
Sold Date 02/26/21
Bedrooms 5
Full Baths 4
Construction Status Appraisal,Financing,Inspections
HOA Fees $24
HOA Y/N Yes
Year Built 1996
Annual Tax Amount $5,431
Lot Size 0.540 Acres
Acres 0.54
Property Description
One or more photo(s) has been virtually staged. ***Renovations Occurring December 2020-January 2021. Feel free to reach out to the listing agent for more information and showings during this time****
Welcome to your new home! This impeccable single family home is move-in ready and will not last long! One of the many highlights of this home is the sliding glass doors throughout the house that all open up to your large pool oasis, and flood the house with natural light. As you walk into this home you will find yourself in the middle of this open split floor plan. With a mixed dining and living space, the options are endless with this large open concept! Your spacious kitchen and island open to the family room and breakfast area, making this space great for entertaining guests. New carpet has been installed throughout the home, as well as new paint in most of the rooms. This home has also been repiped this year as well! The master bathroom provides an oasis for anyone, with dual sinks, a step-down shower, and large jetted Jacuzzi tub, and walk-in his and her closets. All rooms have high ceilings making it feel open and grand. Your paved, screened-in, and secluded spa-like solar heated pool will be the center of memories made for years to come. This home also features a in-house In-Law suite, and a massive bonus room. This home is only seconds from the highly sought after Oviedo city limits, the University of Central Florida, and minutes from the Waterford Lakes Shopping Center. This home is also zoned for all A+ schools, and is in walking distance to an Elementary and High School.
Location
State FL
County Seminole
Community Brighton Park At Carillon Ph 2
Zoning PUD
Rooms
Other Rooms Attic, Bonus Room, Den/Library/Office, Formal Dining Room Separate, Formal Living Room Separate, Great Room, Interior In-Law Suite
Interior
Interior Features Ceiling Fans(s), Crown Molding, In Wall Pest System, Kitchen/Family Room Combo, Open Floorplan, Solid Surface Counters, Solid Wood Cabinets, Split Bedroom, Thermostat, Walk-In Closet(s)
Heating Central, Zoned
Cooling Central Air
Flooring Carpet, Hardwood, Tile
Fireplaces Type Gas, Family Room
Furnishings Unfurnished
Fireplace true
Appliance Built-In Oven, Cooktop, Dishwasher, Disposal, Exhaust Fan, Gas Water Heater, Microwave, Range Hood, Refrigerator, Tankless Water Heater
Laundry Inside, Laundry Room
Exterior
Exterior Feature Fence, French Doors, Irrigation System, Lighting, Sliding Doors, Sprinkler Metered
Parking Features Garage Door Opener
Garage Spaces 3.0
Fence Wood
Pool Auto Cleaner, Child Safety Fence, Fiber Optic Lighting, Heated, In Ground, Lighting, Salt Water, Screen Enclosure, Solar Heat
Community Features Fishing, Park, Playground, Sidewalks, Tennis Courts
Utilities Available Cable Connected, Electricity Connected, Phone Available, Propane, Street Lights, Water Connected
Amenities Available Playground, Tennis Court(s)
View Pool, Trees/Woods
Roof Type Shingle
Porch Covered, Deck, Patio, Screened
Attached Garage true
Garage true
Private Pool Yes
Building
Lot Description Oversized Lot, Sidewalk, Paved, Unincorporated
Story 2
Entry Level One
Foundation Slab
Lot Size Range 1/2 to less than 1
Sewer Public Sewer
Water Public
Architectural Style Custom
Structure Type Block,Stucco
New Construction false
Construction Status Appraisal,Financing,Inspections
Schools
Elementary Schools Carillon Elementary
Middle Schools Jackson Heights Middle
High Schools Hagerty High
Others
Pets Allowed Yes
HOA Fee Include None
Senior Community No
Ownership Fee Simple
Monthly Total Fees $48
Acceptable Financing Cash, Conventional, FHA
Membership Fee Required Required
Listing Terms Cash, Conventional, FHA
Special Listing Condition None
Read Less
Want to know what your home might be worth? Contact us for a FREE valuation!

Our team is ready to help you sell your home for the highest possible price ASAP

© 2025 My Florida Regional MLS DBA Stellar MLS. All Rights Reserved.
Bought with FANNIE HILLMAN & ASSOCIATES





