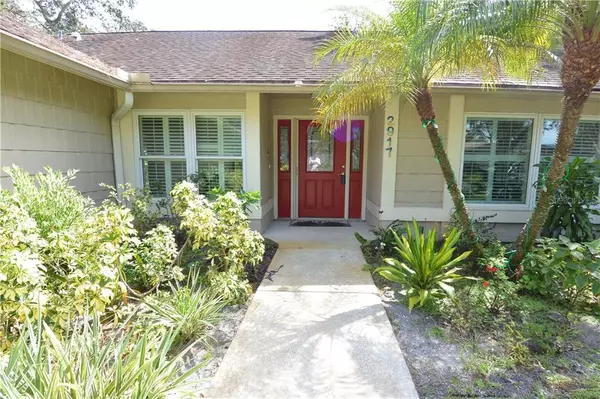$395,000
$395,000
For more information regarding the value of a property, please contact us for a free consultation.
2917 DEER RUN S Clearwater, FL 33761
3 Beds
2 Baths
2,064 SqFt
Key Details
Sold Price $395,000
Property Type Single Family Home
Sub Type Single Family Residence
Listing Status Sold
Purchase Type For Sale
Square Footage 2,064 sqft
Price per Sqft $191
Subdivision Northwood Estates - Tr F
MLS Listing ID U8099085
Sold Date 11/16/20
Bedrooms 3
Full Baths 2
Construction Status Financing
HOA Y/N No
Year Built 1979
Annual Tax Amount $4,864
Lot Size 10,018 Sqft
Acres 0.23
Lot Dimensions 80x125
Property Description
PRESTINE HOME & MOVE IN READY! 3 bedrooms, 2 bath 2 car garage with over 2,000 sq. ft. of living area. Perfectly landscaped with mature trees and manicured lawn. Glass front entry door with side lites will lead you into this well-designed home with a flexible floor plan in the heart of Clearwater. Minutes to Countryside Mall and access to Tampa, St. Pete and the best rated beaches in the USA. The kitchen includes tray ceiling with crown molding, a window over farm sink overlooking the sunroom, built-in cabinets with cookbook shelves, stainless appliances and opens to the great room area perfect for entertaining. The home also features a sunroom and an oversized fenced in back yard. You will have plenty of space for all your toys and tools with an outdoor shed and an oversized 2 garage. Hurry this home will not last long.
Location
State FL
County Pinellas
Community Northwood Estates - Tr F
Direction S
Rooms
Other Rooms Family Room, Florida Room, Inside Utility
Interior
Interior Features Ceiling Fans(s), Stone Counters, Walk-In Closet(s)
Heating Central
Cooling Central Air, Wall/Window Unit(s)
Flooring Ceramic Tile, Wood
Fireplace false
Appliance Dishwasher, Dryer, Microwave, Range, Refrigerator, Washer
Laundry Inside
Exterior
Exterior Feature Fence, Irrigation System, Rain Gutters
Parking Features Garage Door Opener
Garage Spaces 2.0
Fence Wood
Utilities Available Cable Available, Public
Roof Type Shingle
Porch Enclosed, Porch
Attached Garage true
Garage true
Private Pool No
Building
Lot Description Private
Story 1
Entry Level One
Foundation Slab
Lot Size Range 0 to less than 1/4
Sewer Public Sewer
Water Public
Structure Type Block,Stucco,Wood Frame
New Construction false
Construction Status Financing
Others
Senior Community No
Ownership Fee Simple
Acceptable Financing Cash, Conventional, FHA, VA Loan
Listing Terms Cash, Conventional, FHA, VA Loan
Special Listing Condition None
Read Less
Want to know what your home might be worth? Contact us for a FREE valuation!

Our team is ready to help you sell your home for the highest possible price ASAP

© 2024 My Florida Regional MLS DBA Stellar MLS. All Rights Reserved.
Bought with CENTURY 21 BEGGINS






