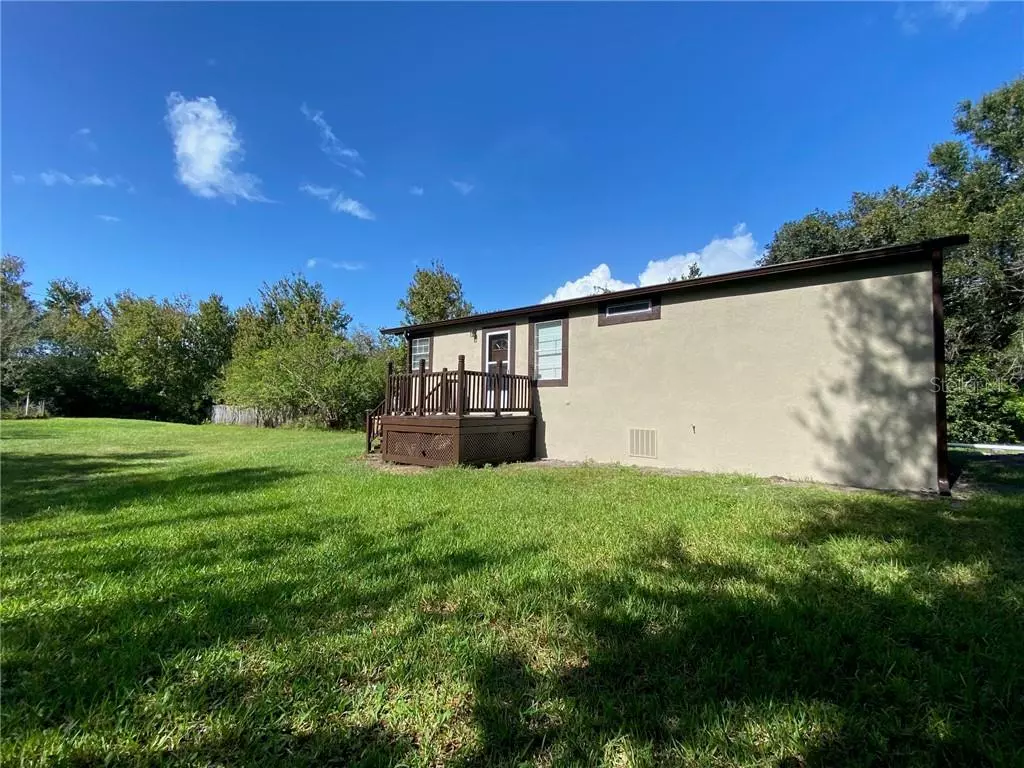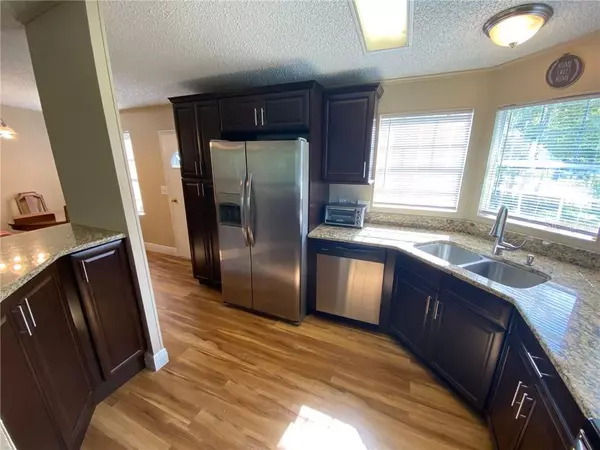$145,000
$149,900
3.3%For more information regarding the value of a property, please contact us for a free consultation.
8955 ATLAS DR Saint Cloud, FL 34773
2 Beds
2 Baths
1,078 SqFt
Key Details
Sold Price $145,000
Property Type Other Types
Sub Type Mobile Home
Listing Status Sold
Purchase Type For Sale
Square Footage 1,078 sqft
Price per Sqft $134
Subdivision Canaveral Acres Unit 01
MLS Listing ID S5042256
Sold Date 04/23/21
Bedrooms 2
Full Baths 2
Construction Status No Contingency
HOA Y/N No
Year Built 1990
Annual Tax Amount $1,439
Lot Size 0.720 Acres
Acres 0.72
Property Description
***REDUCED $10,000 on 4/15/2021 for a quick sale!*** MODERN COUNTRY LIVING! This 2 bedroom 2 bathroom double wide mobile home sits on a 0.72 acre corner lot. Featuring a newer custom kitchen boasting solid wood cabinets, granite countertops, with plenty of cabinet space and large pantry. This home features NEW stucco & exterior paint, newer interior paint, luxury vinyl plank floors throughout, newer light fixtures throughout, wood deck and stairs on front of home. Both bathrooms offer newer solid wood cabinets, granite countertops, resprayed showers/tubs and newer plumbing fixtures. Featuring an open floor plan this home is perfect for family gatherings or entertaining. The entire property is fenced with field fence with entry gates, and has a shed. This country oasis is perfect for entertaining, RV/boat parking or small farm. The community offers basketball court, baseball field, 2 covered playgrounds both have concrete walking paths and pavilions with picnic tables and a community center. The Holopaw Homeowners Inc hosts many activities for the community such as bingo, holiday parties/picnics, movie nights and more. All of this with NO HOA fees!! Short drive to beaches, shopping, restaurants and all major highways. Schedule your private viewing today as this country oasis won't last long!
Location
State FL
County Osceola
Community Canaveral Acres Unit 01
Zoning OPUD
Rooms
Other Rooms Inside Utility
Interior
Interior Features Ceiling Fans(s), High Ceilings, Kitchen/Family Room Combo, Open Floorplan, Solid Surface Counters, Solid Wood Cabinets, Thermostat, Walk-In Closet(s)
Heating Central, Electric
Cooling Central Air
Flooring Vinyl
Furnishings Unfurnished
Fireplace false
Appliance Dishwasher, Electric Water Heater, Microwave, Range, Refrigerator
Laundry Inside
Exterior
Exterior Feature Fence, Lighting, Sliding Doors, Storage
Parking Features Off Street, Other
Fence Wire
Community Features Park, Playground
Utilities Available BB/HS Internet Available, Electricity Connected
Amenities Available Basketball Court, Park, Playground, Trail(s)
Roof Type Shingle
Porch None
Garage false
Private Pool No
Building
Lot Description Cleared, Corner Lot, In County, Irregular Lot, Oversized Lot, Paved
Entry Level One
Foundation Crawlspace, Stilt/On Piling
Lot Size Range 1/2 to less than 1
Sewer Septic Tank
Water Well
Structure Type Stucco
New Construction false
Construction Status No Contingency
Schools
Elementary Schools Harmony Community School (K-8)
Middle Schools Harmony Middle
High Schools Harmony High
Others
Pets Allowed Yes
Senior Community No
Ownership Fee Simple
Acceptable Financing Cash, Conventional
Membership Fee Required None
Listing Terms Cash, Conventional
Special Listing Condition None
Read Less
Want to know what your home might be worth? Contact us for a FREE valuation!

Our team is ready to help you sell your home for the highest possible price ASAP

© 2025 My Florida Regional MLS DBA Stellar MLS. All Rights Reserved.
Bought with THE PROPERTY FIRM





