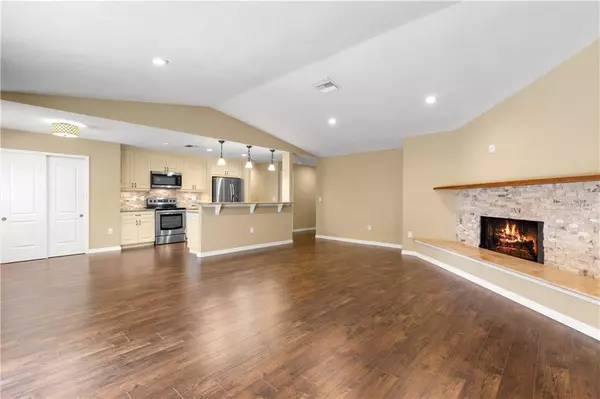$310,000
$299,999
3.3%For more information regarding the value of a property, please contact us for a free consultation.
107 JASMINE CIR Safety Harbor, FL 34695
3 Beds
2 Baths
1,464 SqFt
Key Details
Sold Price $310,000
Property Type Single Family Home
Sub Type Single Family Residence
Listing Status Sold
Purchase Type For Sale
Square Footage 1,464 sqft
Price per Sqft $211
Subdivision Country Villas
MLS Listing ID U8087775
Sold Date 07/20/20
Bedrooms 3
Full Baths 2
Construction Status Appraisal,Financing,Inspections
HOA Fees $4/ann
HOA Y/N Yes
Year Built 1979
Annual Tax Amount $3,129
Lot Size 7,405 Sqft
Acres 0.17
Property Description
This tastefully updated home located in the coveted Country Villas offers features to include; open-concept floor plan perfect for entertaining, vaulted ceilings, Travertine wood-burning fireplace w/decorative wood mantel, hand-scraped engineered wood floors, breakfast bar w/granite countertops & double undermount sink, custom soft-close cabinets w/Travertine backsplash, stainless-steel appliances, oversized owner’s suite w/walk-in closet, covered front porch w/brick pavers, foyer entry, finished 2-car garage w/epoxy painted floor, hurricane impact garage door w/electric opener, updated windows, water softener, decorative lighting/ceiling fans, spacious backyard w/6-foot privacy fence, screen enclosure w/brick pavers, recessed lighting, pantry, cul-de-sac street, attic access and so much more. Live central to schools, restaurants, shopping, parks, playground, hospitals, malls, beaches, golf courses and airports.
Location
State FL
County Pinellas
Community Country Villas
Rooms
Other Rooms Attic, Great Room
Interior
Interior Features Ceiling Fans(s), High Ceilings, Open Floorplan, Stone Counters, Vaulted Ceiling(s), Walk-In Closet(s), Window Treatments
Heating Central
Cooling Central Air
Flooring Carpet, Hardwood, Tile
Fireplaces Type Wood Burning
Fireplace true
Appliance Dishwasher, Dryer, Electric Water Heater, Microwave, Range, Refrigerator, Washer, Water Softener
Laundry In Garage
Exterior
Exterior Feature Fence, Rain Gutters, Sidewalk, Sliding Doors
Parking Features Driveway, Garage Door Opener, Off Street
Garage Spaces 2.0
Fence Wood
Community Features Deed Restrictions
Utilities Available BB/HS Internet Available, Cable Available, Electricity Connected, Sewer Connected, Water Connected
View Garden
Roof Type Shingle
Porch Covered, Front Porch, Rear Porch, Screened
Attached Garage true
Garage true
Private Pool No
Building
Lot Description City Limits, Sidewalk, Paved
Entry Level One
Foundation Slab
Lot Size Range Up to 10,889 Sq. Ft.
Sewer Public Sewer
Water Public
Architectural Style Florida, Ranch
Structure Type Block,Stucco
New Construction false
Construction Status Appraisal,Financing,Inspections
Schools
Elementary Schools Curlew Creek Elementary-Pn
Middle Schools Safety Harbor Middle-Pn
High Schools Countryside High-Pn
Others
Pets Allowed Yes
Senior Community No
Ownership Fee Simple
Monthly Total Fees $4
Acceptable Financing Cash, Conventional, FHA, VA Loan
Membership Fee Required Optional
Listing Terms Cash, Conventional, FHA, VA Loan
Special Listing Condition None
Read Less
Want to know what your home might be worth? Contact us for a FREE valuation!

Our team is ready to help you sell your home for the highest possible price ASAP

© 2024 My Florida Regional MLS DBA Stellar MLS. All Rights Reserved.
Bought with CHARLES RUTENBERG REALTY INC






