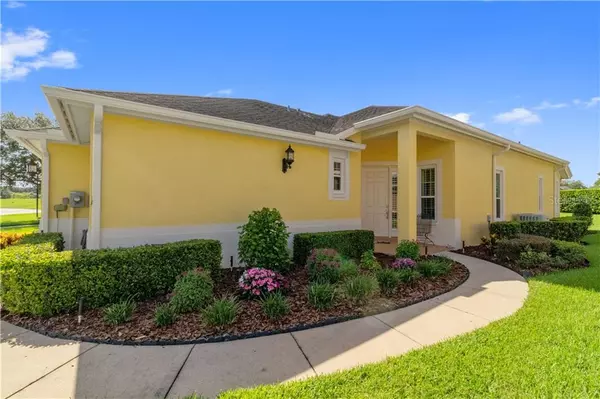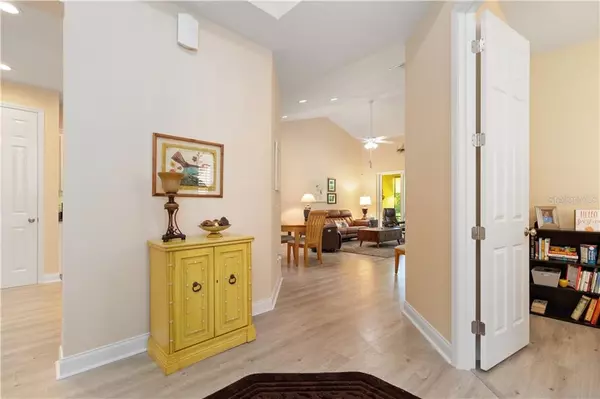$240,000
$240,000
For more information regarding the value of a property, please contact us for a free consultation.
3015 MISSION LAKES DR #3 Lakeland, FL 33803
3 Beds
2 Baths
1,451 SqFt
Key Details
Sold Price $240,000
Property Type Condo
Sub Type Condominium
Listing Status Sold
Purchase Type For Sale
Square Footage 1,451 sqft
Price per Sqft $165
Subdivision Mission Lakes At Oakbridge Condo
MLS Listing ID L4916714
Sold Date 08/13/20
Bedrooms 3
Full Baths 2
Condo Fees $400
HOA Y/N No
Year Built 2006
Annual Tax Amount $2,127
Lot Size 1,742 Sqft
Acres 0.04
Property Description
This beautiful former model home is the Bedford floorplan and an end unit. It has everything on one floor in the lovely and gated, maintenance free community of Mission Lakes at Oakbridge. The home is spotless, loaded with upgrades and move-in ready. Home features granite countertops, newly installed laminate flooring throughout, plantation shutters throughout and ceiling fans in every room. Owner installed new double hung double pane windows throughout in 2018. All kitchen appliances have been updated and replaced and the washer and dryer will stay, along with all major appliances.
The association takes care of all exterior painting, roof and all exterior and interior pest control.
Mission Lakes is close to public transportation, shopping, medical facilities and is convenient to the Polk Parkway for easy access to I-4 going either East or West. Its location is convenient to everything.
The home has smoke detectors in every room and security is monitored by NASA
Landscaping is tastefully maintained by the association and landscape irrigation is provided by the association using environmentally friendly reclaimed water.
You will love living here!
Location
State FL
County Polk
Community Mission Lakes At Oakbridge Condo
Interior
Interior Features Attic Ventilator, Ceiling Fans(s), Crown Molding, Eat-in Kitchen, Living Room/Dining Room Combo, Open Floorplan, Solid Surface Counters, Split Bedroom, Vaulted Ceiling(s), Walk-In Closet(s), Window Treatments
Heating Central, Electric
Cooling Central Air
Flooring Laminate
Fireplace false
Appliance Dishwasher, Disposal, Dryer, Exhaust Fan, Other, Range, Range Hood, Washer
Exterior
Exterior Feature Balcony, Irrigation System
Parking Features Garage Door Opener, Guest, On Street
Garage Spaces 1.0
Community Features Gated, Irrigation-Reclaimed Water, No Truck/RV/Motorcycle Parking
Utilities Available BB/HS Internet Available, Cable Available, Cable Connected, Electricity Available, Electricity Connected, Fire Hydrant, Public, Sprinkler Recycled, Street Lights
Amenities Available Fence Restrictions, Maintenance
Roof Type Shingle
Porch Covered, Deck, Patio, Porch
Attached Garage true
Garage true
Private Pool No
Building
Lot Description City Limits, Street Dead-End, Paved, Private
Story 1
Entry Level One
Foundation Slab
Lot Size Range Up to 10,889 Sq. Ft.
Sewer Public Sewer
Water Public
Architectural Style Contemporary, Florida
Structure Type Block,Stucco
New Construction false
Schools
Elementary Schools Dixieland Elem
Middle Schools Southwest Middle
High Schools Kathleen High
Others
Pets Allowed Yes
HOA Fee Include Cable TV,Escrow Reserves Fund,Maintenance Structure,Maintenance,Management,Pest Control,Private Road,Security,Trash
Senior Community No
Ownership Fee Simple
Monthly Total Fees $400
Acceptable Financing Cash, Conventional, FHA, VA Loan
Membership Fee Required None
Listing Terms Cash, Conventional, FHA, VA Loan
Special Listing Condition None
Read Less
Want to know what your home might be worth? Contact us for a FREE valuation!

Our team is ready to help you sell your home for the highest possible price ASAP

© 2024 My Florida Regional MLS DBA Stellar MLS. All Rights Reserved.
Bought with JUDY B CLEAVES PROPERTIES INC






