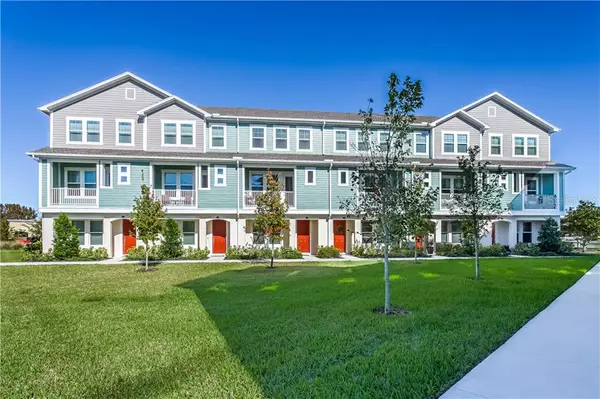$391,000
$389,000
0.5%For more information regarding the value of a property, please contact us for a free consultation.
9551 CAVENDISH DR Tampa, FL 33626
3 Beds
4 Baths
1,956 SqFt
Key Details
Sold Price $391,000
Property Type Townhouse
Sub Type Townhouse
Listing Status Sold
Purchase Type For Sale
Square Footage 1,956 sqft
Price per Sqft $199
Subdivision Westchase Sec 326 Tr D-
MLS Listing ID T3279108
Sold Date 01/29/21
Bedrooms 3
Full Baths 3
Half Baths 1
Construction Status Financing
HOA Fees $238/qua
HOA Y/N Yes
Year Built 2019
Annual Tax Amount $4,646
Lot Size 1,306 Sqft
Acres 0.03
Lot Dimensions 44x20
Property Description
Stunning, David Weekly townhome with beautiful, custom upgrades!!! Located in the Reserve at West Park Village - one of the BEST LOCATIONS in Westchase - with restaurants, shops, playgrounds, parks, tennis & community pool within a few blocks! Located in a low traffic courtyard with 3 beds + 3.5 baths + 2 car garage. The dining room, living room & kitchen highlight expansive 10-foot ceilings and beautiful vinyl plank wood floors. The chef's kitchen is perfect for entertaining - Quartz counters, a herringbone tile backsplash, pantry, gray cabinetry with vent hood, built-in oven with microwave, gas range, and a huge center island. The kitchen opens into a huge dining room with upgraded lighting. The downstairs bedroom has a full bath that could also be used as an office/den. The MASTER SUITE offers an amazing walk-in closet and features a tray ceiling and a sitting area. The gorgeous master bath highlights a GLASS SHOWER, & Double Vanities with Quartz counters, and upgraded lighting. This home offers the ease of MAINTENANCE FREE LIVING. The HOA fee includes: Community Pools, Tennis Courts, Basketball Courts, Play Areas, Roof Replacement, Exterior paint, Lawn & Irrigation Maintenance. UPGRADES INCLUDE: Upgraded Vinyl Floors, Upgraded Staircase Railing, Custom Cordless Zebra Shades on the windows, AC System 2018, Water Heater 2018. Westchase is an amazing place to call home! Enjoy the lifestyle this award-winning community offers including golf, parks, playgrounds, golf, 3 community pools, tennis courts, & top-rated schools.
Location
State FL
County Hillsborough
Community Westchase Sec 326 Tr D-
Zoning PD
Interior
Interior Features Eat-in Kitchen, High Ceilings, Living Room/Dining Room Combo, Open Floorplan, Solid Wood Cabinets, Split Bedroom, Stone Counters, Tray Ceiling(s), Walk-In Closet(s), Window Treatments
Heating Central, Electric, Natural Gas
Cooling Central Air
Flooring Carpet, Tile, Vinyl
Fireplace false
Appliance Built-In Oven, Dishwasher, Disposal, Dryer, Gas Water Heater, Microwave, Refrigerator, Washer
Exterior
Exterior Feature Balcony, French Doors, Sidewalk
Parking Features Alley Access, Driveway, Garage Faces Rear
Garage Spaces 2.0
Community Features Deed Restrictions, Golf, Park, Playground, Pool, Sidewalks, Tennis Courts
Utilities Available Cable Connected, Electricity Connected, Natural Gas Connected, Public, Sewer Connected, Sprinkler Recycled, Street Lights, Water Connected
Amenities Available Basketball Court, Park, Playground, Pool, Tennis Court(s)
Water Access 1
Water Access Desc Pond
Roof Type Shingle
Porch Covered, Deck, Front Porch, Screened
Attached Garage true
Garage true
Private Pool No
Building
Lot Description In County, Sidewalk
Story 3
Entry Level Three Or More
Foundation Slab
Lot Size Range 0 to less than 1/4
Builder Name David Weekly
Sewer Public Sewer
Water Public
Architectural Style Bungalow, Craftsman, Key West
Structure Type Block,Cement Siding,Wood Frame
New Construction false
Construction Status Financing
Schools
Elementary Schools Westchase-Hb
Middle Schools Davidsen-Hb
High Schools Alonso-Hb
Others
Pets Allowed Yes
HOA Fee Include Pool,Escrow Reserves Fund,Insurance,Maintenance Structure,Maintenance Grounds,Pest Control,Recreational Facilities,Trash
Senior Community No
Ownership Fee Simple
Monthly Total Fees $262
Acceptable Financing Cash, Conventional, FHA, VA Loan
Membership Fee Required Required
Listing Terms Cash, Conventional, FHA, VA Loan
Num of Pet 5
Special Listing Condition None
Read Less
Want to know what your home might be worth? Contact us for a FREE valuation!

Our team is ready to help you sell your home for the highest possible price ASAP

© 2024 My Florida Regional MLS DBA Stellar MLS. All Rights Reserved.
Bought with FRANK ALBERT REALTY






