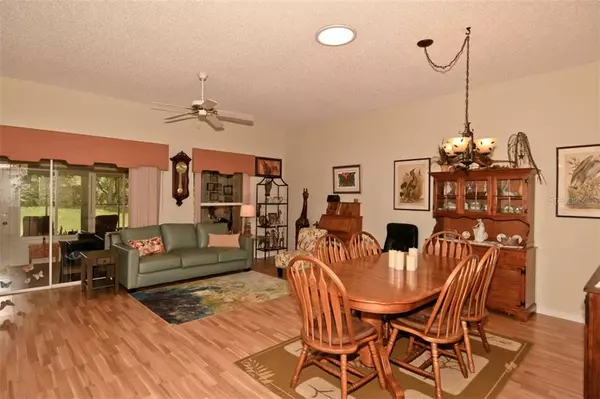$172,500
$175,000
1.4%For more information regarding the value of a property, please contact us for a free consultation.
926 VILLEROY GREENS DR Sun City Center, FL 33573
2 Beds
2 Baths
1,556 SqFt
Key Details
Sold Price $172,500
Property Type Condo
Sub Type Condominium
Listing Status Sold
Purchase Type For Sale
Square Footage 1,556 sqft
Price per Sqft $110
Subdivision Villeroy Condo
MLS Listing ID T3256709
Sold Date 09/30/20
Bedrooms 2
Full Baths 2
Condo Fees $545
Construction Status Financing,Inspections
HOA Y/N No
Year Built 1999
Annual Tax Amount $1,099
Lot Size 2,178 Sqft
Acres 0.05
Property Description
Pet Friendly! Cornell Floor Plan features 2 Bedrooms, 2 Bathrooms, Huge Lanai under Heat and Air, and a 2 Car Garage. There are 3 Sun Tubes Bringing in the Florida SunShine. The Large Living Room / Dining Room has Laminate Floors and Room to Entertain! The Entrance and Garage are both Screened. KPW Platinum Plan in Place. Split Bedrooms gives Privacy to you and your Guests. Newer Carpet in Both Bedrooms and Laminate and Tile for the rest. Water Softener, Ceiling Fans, Gutter Guards and Double Pane Windows in the Kitchen and Both Bedrooms. Your Kitchen has Corian Counter Tops, Recessed Lights, Breakfast Bar, a Dinette, access to the Garage and Closet Washer and Dryer. The Guest Bedroom has a Murphy Bed for your Guests or can Double as a Den or Sewing Room. Kings Point boasts 2 clubhouses in this fabulous 55 and older community, each with an outdoor heated pool, indoor pool, exercise room, craft rooms, large screen TV, bar, food service, and planned social activities. Maintenance Includes building exterior, premium cable, internet, escrow reserves fund, ground maintenance, private road, recreational facilities, roof, security, water and sewer. Minutes from Busch Gardens, Tampa and Sarasota's cultural and sporting amenities, and the Bay and Gulf Beaches. Call for details!
Location
State FL
County Hillsborough
Community Villeroy Condo
Zoning PD
Rooms
Other Rooms Florida Room
Interior
Interior Features Ceiling Fans(s), Eat-in Kitchen, Living Room/Dining Room Combo, Open Floorplan, Split Bedroom, Walk-In Closet(s)
Heating Heat Pump
Cooling Central Air
Flooring Carpet, Laminate, Tile
Fireplace false
Appliance Dishwasher, Disposal, Dryer, Electric Water Heater, Microwave, Range, Refrigerator, Washer, Water Softener
Laundry Inside, In Kitchen, Laundry Closet
Exterior
Exterior Feature Irrigation System, Rain Gutters, Sliding Doors
Garage Spaces 2.0
Community Features Buyer Approval Required, Deed Restrictions, Fitness Center, Gated, Golf Carts OK, Golf, Pool, Sidewalks, Tennis Courts
Utilities Available Cable Connected, Electricity Connected, Public
Amenities Available Cable TV, Clubhouse, Fence Restrictions, Fitness Center, Gated, Golf Course, Pickleball Court(s), Pool, Racquetball, Recreation Facilities, Sauna, Security, Shuffleboard Court, Spa/Hot Tub, Tennis Court(s)
View Trees/Woods
Roof Type Shingle
Porch Covered, Enclosed
Attached Garage true
Garage true
Private Pool No
Building
Lot Description Paved, Private
Story 1
Entry Level One
Foundation Slab
Sewer Public Sewer
Water Public
Architectural Style Florida
Structure Type Block,Stucco
New Construction false
Construction Status Financing,Inspections
Others
Pets Allowed Yes
HOA Fee Include 24-Hour Guard,Cable TV,Common Area Taxes,Pool,Escrow Reserves Fund,Insurance,Internet,Maintenance Structure,Maintenance Grounds,Management,Pest Control,Pool,Private Road,Recreational Facilities,Security,Water
Senior Community Yes
Pet Size Extra Large (101+ Lbs.)
Ownership Fee Simple
Monthly Total Fees $545
Acceptable Financing Cash, Conventional
Listing Terms Cash, Conventional
Num of Pet 2
Special Listing Condition None
Read Less
Want to know what your home might be worth? Contact us for a FREE valuation!

Our team is ready to help you sell your home for the highest possible price ASAP

© 2024 My Florida Regional MLS DBA Stellar MLS. All Rights Reserved.
Bought with KELLER WILLIAMS REALTY S.SHORE






