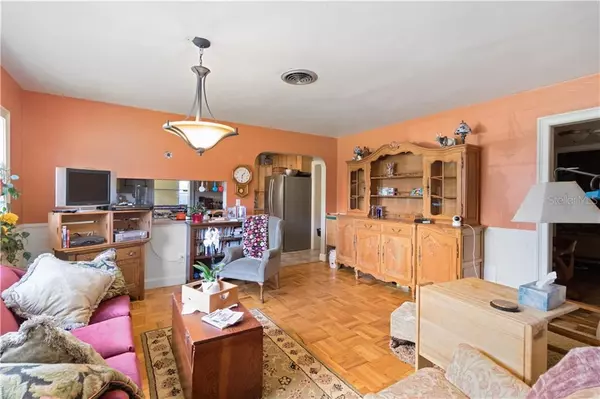$289,900
$289,900
For more information regarding the value of a property, please contact us for a free consultation.
625 PALENCIA PL Lakeland, FL 33803
5 Beds
3 Baths
2,621 SqFt
Key Details
Sold Price $289,900
Property Type Single Family Home
Sub Type Single Family Residence
Listing Status Sold
Purchase Type For Sale
Square Footage 2,621 sqft
Price per Sqft $110
Subdivision Palmorey Sub
MLS Listing ID L4917366
Sold Date 11/13/20
Bedrooms 5
Full Baths 2
Half Baths 1
Construction Status Financing,Inspections
HOA Y/N No
Year Built 1955
Annual Tax Amount $3,052
Lot Size 0.470 Acres
Acres 0.47
Lot Dimensions 150x137
Property Description
Back on the Market! This home is five bedrooms, two bathrooms plus a half bath. The total living space is 2621 square feet. The house sits on .47 acres. When you enter the house, you are greeted with a large family room. There is a finished, interior laundry room off of the family room that contains the half bath. The roof on the porch is approximately one year old. The main roof is approximately ten years old. The kitchen features craftsmen oak cabinets, Corian counters, stainless steel stove, range, and a new refrigerator. The sun room off of the living room is used as a dining room. The downstairs also features three bedrooms and one full bath. The upstairs features two bedrooms and one bath with wood floors. The upstairs bathroom is updated with a walk-in shower. The kitchen area upstairs could be used as an inl-aw suite. The exterior of the house features the following: a 12'x12' shed, a 24'x36' detached garage with a workshop that has electric hooked up. Additionally, the exterior features a large screened porch, a large fenced backyard, two air-conditioning units (the upstairs unit was installed May 2020). Seller will install a new architectural shingle roof prior to closing. Call today and welcome home!
Location
State FL
County Polk
Community Palmorey Sub
Zoning RA-3
Rooms
Other Rooms Family Room, Formal Dining Room Separate, Formal Living Room Separate, Inside Utility
Interior
Interior Features Ceiling Fans(s), Solid Surface Counters, Solid Wood Cabinets, Split Bedroom
Heating Central, Electric
Cooling Central Air
Flooring Ceramic Tile, Terrazzo, Wood
Fireplace false
Appliance Dishwasher, Disposal, Electric Water Heater, Range, Range Hood, Refrigerator
Laundry Inside, Laundry Room
Exterior
Exterior Feature Fence, Lighting
Parking Features Boat, Driveway, Garage Door Opener, Oversized, Parking Pad, Workshop in Garage
Garage Spaces 2.0
Utilities Available Cable Available, Electricity Connected, Sewer Connected, Street Lights, Water Available
Roof Type Membrane,Shingle
Porch Covered, Rear Porch, Screened
Attached Garage false
Garage true
Private Pool No
Building
Lot Description City Limits, Level, Near Public Transit, Oversized Lot, Paved
Entry Level Two
Foundation Slab
Lot Size Range 1/4 to less than 1/2
Sewer Public Sewer
Water Public
Architectural Style Ranch
Structure Type Block,Cement Siding,Wood Frame
New Construction false
Construction Status Financing,Inspections
Schools
Elementary Schools Southwest Elem
Middle Schools Southwest Middle
High Schools Kathleen High
Others
Senior Community No
Ownership Fee Simple
Acceptable Financing Cash, Conventional, FHA, VA Loan
Listing Terms Cash, Conventional, FHA, VA Loan
Special Listing Condition None
Read Less
Want to know what your home might be worth? Contact us for a FREE valuation!

Our team is ready to help you sell your home for the highest possible price ASAP

© 2024 My Florida Regional MLS DBA Stellar MLS. All Rights Reserved.
Bought with BHHS FLORIDA PROPERTIES GROUP






