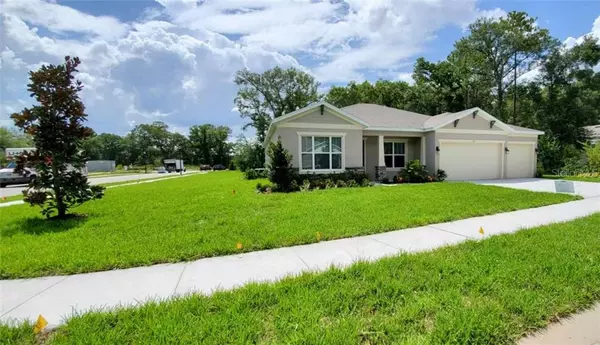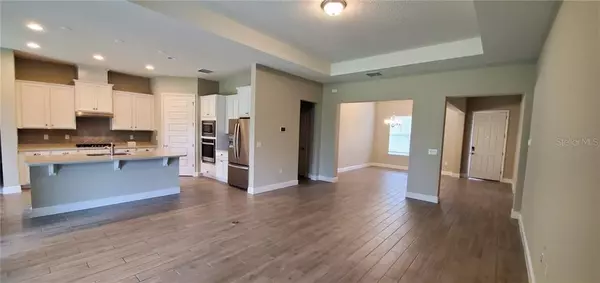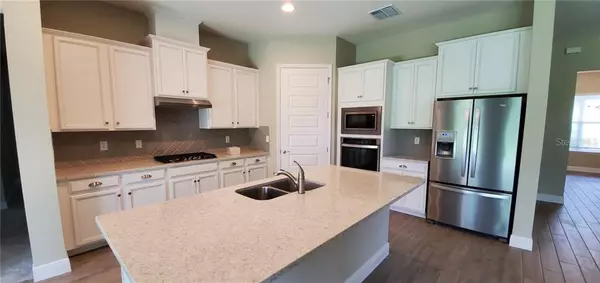$394,000
$401,815
1.9%For more information regarding the value of a property, please contact us for a free consultation.
123 POINT PLEASANT LOOP Deland, FL 32724
4 Beds
3 Baths
2,745 SqFt
Key Details
Sold Price $394,000
Property Type Single Family Home
Sub Type Single Family Residence
Listing Status Sold
Purchase Type For Sale
Square Footage 2,745 sqft
Price per Sqft $143
Subdivision Huntington Downs
MLS Listing ID O5886335
Sold Date 09/24/20
Bedrooms 4
Full Baths 3
Construction Status Financing
HOA Fees $66/ann
HOA Y/N Yes
Year Built 2020
Annual Tax Amount $663
Lot Size 0.390 Acres
Acres 0.39
Property Description
Ready Now. Popular Conrad Floorplan with 4 large spacious bedrooms, flex room and 3 full bathrooms built on a quarter acre home site. Quaint Community with mature landscape and large oak tree's throughout the community. No Rear Neighbors. The floor plan offers an Open Family Room/Kitchen and breakfast nook combination with tranquil views. Private covered lanai perfect offers an intimate setting for family and guests. This home site offers plenty of space for a pool, fire pit or outdoor kitchen. Our STANDARD features includes our unique SMART HOME IQ PANEL SYSTEM. True Chef's Kitchen with Beautiful 72" Timberlake Cabinets and Quartz Counters, Stainless Steel Built-In Oven and Microwave, Natural Gas Cook top, Vented Exhaust Fan, Butlers Pantry and Walk-In Pantry to name a few. **Please note that no representations or warranties are made regarding school districts or school assignments; you should conduct your own investigation regarding current and future schools and school boundaries.
Location
State FL
County Volusia
Community Huntington Downs
Zoning RES
Rooms
Other Rooms Bonus Room, Breakfast Room Separate, Family Room, Formal Dining Room Separate, Inside Utility
Interior
Interior Features Built-in Features, Eat-in Kitchen, High Ceilings, Kitchen/Family Room Combo, Open Floorplan, Split Bedroom, Tray Ceiling(s)
Heating Central
Cooling Central Air
Flooring Carpet, Tile
Furnishings Unfurnished
Fireplace false
Appliance Built-In Oven, Convection Oven, Cooktop, Dishwasher, Disposal, Exhaust Fan, Gas Water Heater, Microwave, Range Hood, Tankless Water Heater
Laundry Inside
Exterior
Exterior Feature Sidewalk, Sliding Doors
Garage Spaces 3.0
Community Features Irrigation-Reclaimed Water, Sidewalks
Utilities Available Cable Available, Natural Gas Connected, Sewer Connected, Sprinkler Recycled, Underground Utilities
View Trees/Woods
Roof Type Shingle
Attached Garage true
Garage true
Private Pool No
Building
Lot Description Conservation Area, Level, Sidewalk
Entry Level One
Foundation Slab
Lot Size Range 1/4 to less than 1/2
Builder Name D. R. Horton
Sewer Public Sewer
Water Public
Structure Type Block,Stone,Stucco
New Construction true
Construction Status Financing
Schools
Elementary Schools Freedom Elem
Middle Schools Deland Middle
High Schools Deland High
Others
Pets Allowed Yes
Senior Community No
Ownership Fee Simple
Monthly Total Fees $66
Acceptable Financing Cash, Conventional, FHA, VA Loan
Membership Fee Required Required
Listing Terms Cash, Conventional, FHA, VA Loan
Special Listing Condition None
Read Less
Want to know what your home might be worth? Contact us for a FREE valuation!

Our team is ready to help you sell your home for the highest possible price ASAP

© 2024 My Florida Regional MLS DBA Stellar MLS. All Rights Reserved.
Bought with COLLADO REAL ESTATE






