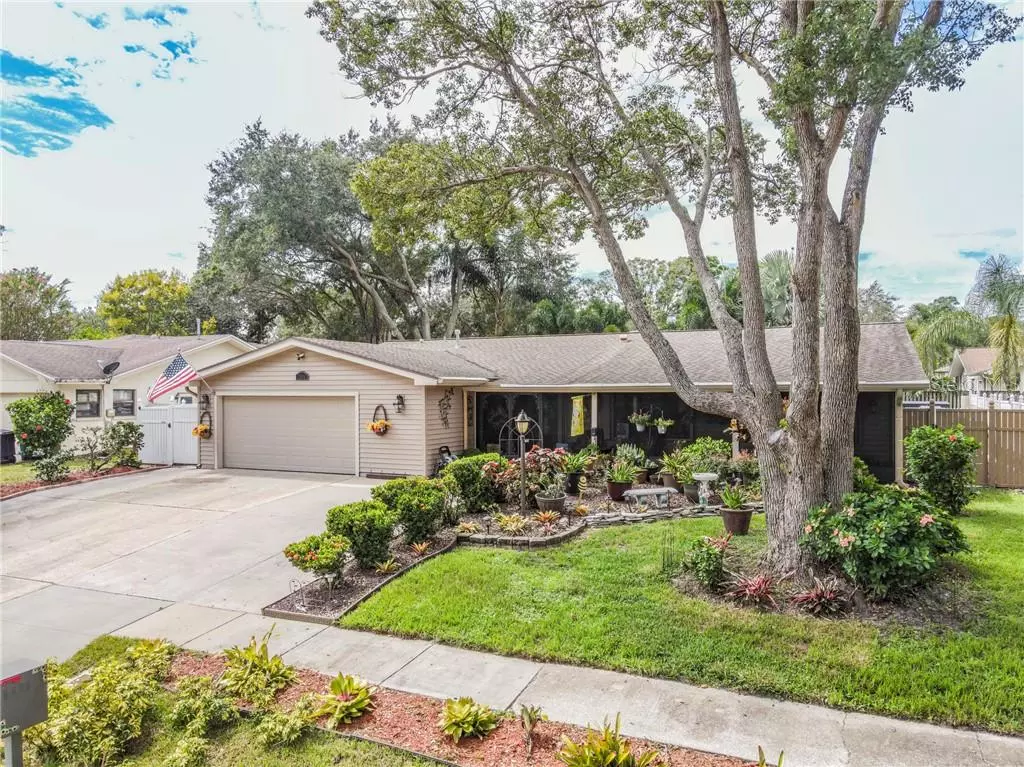$440,000
$450,000
2.2%For more information regarding the value of a property, please contact us for a free consultation.
2568 REDWOOD WAY Clearwater, FL 33761
4 Beds
3 Baths
2,562 SqFt
Key Details
Sold Price $440,000
Property Type Single Family Home
Sub Type Single Family Residence
Listing Status Sold
Purchase Type For Sale
Square Footage 2,562 sqft
Price per Sqft $171
Subdivision Northwood Estates - Tr F
MLS Listing ID U8099921
Sold Date 11/30/20
Bedrooms 4
Full Baths 2
Half Baths 1
HOA Y/N No
Year Built 1979
Annual Tax Amount $3,682
Lot Size 9,147 Sqft
Acres 0.21
Lot Dimensions 85x110
Property Description
For a limited time, this fabulous open floor plan with split bedrooms shall be available. Be sure not to miss this beautiful pool home that is nestled beneath mature oak trees. This home boasts 4 exceptionally large oversized bedrooms with 2 that are secluded off their own hallway with privacy door that reduces sound, so the little ones can sleep in peace. The front of the home features an exceedingly long screened in front porch leading thru the home’s double door entrance. The kitchen with its abundance of cabinets is open to the great room. The chef is always part of the party in this home. A private hallway leads to the Master suite which features the bathroom with double sinks & a fabulous jetted garden tub with shower. This room is so expansive with added bonus of a private door leading to the pool. The pool area is an entertainer’s paradise, large swimming pool, covered patio all under a screened enclosure for that bug free experience. The 4th bedroom is off the pool area. This space offers the possibility for an In-law suite. There is a half bath with plumbing for a shower & a walk in closet. This is a MUST – SEE home. The schools are very sort after and a short walk. Its 1.5 mile from Philipe Park, minutes to Countryside Rec Center and endless shops, restaurants along McMullen Booth.
Location
State FL
County Pinellas
Community Northwood Estates - Tr F
Rooms
Other Rooms Great Room, Inside Utility, Interior In-Law Suite
Interior
Interior Features Ceiling Fans(s), Kitchen/Family Room Combo, Open Floorplan, Solid Surface Counters, Split Bedroom, Thermostat, Walk-In Closet(s)
Heating Electric, Natural Gas
Cooling Central Air
Flooring Laminate
Fireplace false
Appliance Dishwasher, Disposal, Kitchen Reverse Osmosis System, Microwave, Range, Refrigerator, Tankless Water Heater, Water Purifier
Laundry Inside, Laundry Room
Exterior
Exterior Feature Fence, French Doors, Hurricane Shutters, Irrigation System, Rain Gutters, Sliding Doors
Garage Spaces 3.0
Fence Vinyl
Pool Gunite
Utilities Available Cable Connected, Electricity Connected, Natural Gas Connected, Sewer Connected
Roof Type Shingle
Attached Garage true
Garage true
Private Pool Yes
Building
Story 1
Entry Level One
Foundation Slab
Lot Size Range 0 to less than 1/4
Sewer Public Sewer
Water None
Structure Type Vinyl Siding
New Construction false
Others
Senior Community No
Ownership Fee Simple
Acceptable Financing Cash, Conventional
Listing Terms Cash, Conventional
Special Listing Condition None
Read Less
Want to know what your home might be worth? Contact us for a FREE valuation!

Our team is ready to help you sell your home for the highest possible price ASAP

© 2024 My Florida Regional MLS DBA Stellar MLS. All Rights Reserved.
Bought with KELLER WILLIAMS REALTY






