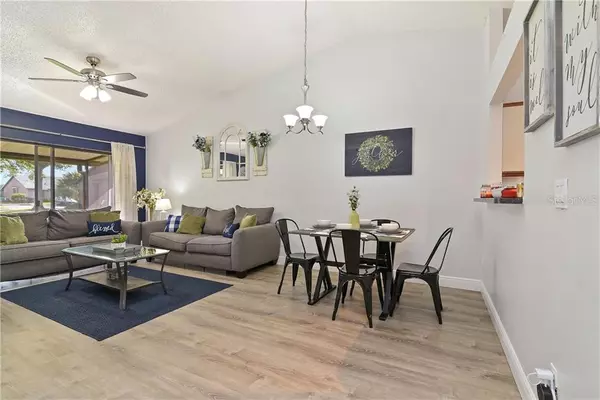$155,000
$159,000
2.5%For more information regarding the value of a property, please contact us for a free consultation.
2811 SHANNON OAK CT Saint Cloud, FL 34769
2 Beds
2 Baths
962 SqFt
Key Details
Sold Price $155,000
Property Type Single Family Home
Sub Type Villa
Listing Status Sold
Purchase Type For Sale
Square Footage 962 sqft
Price per Sqft $161
Subdivision King Oak Villas Ph 02 Add 02
MLS Listing ID S5042401
Sold Date 01/11/21
Bedrooms 2
Full Baths 2
Construction Status Financing,Inspections
HOA Fees $114/mo
HOA Y/N Yes
Year Built 1992
Annual Tax Amount $1,678
Lot Size 1,742 Sqft
Acres 0.04
Lot Dimensions 30.33x52
Property Description
King Oak Villas - Immaculate 2 Bedroom, 2 Bath Home with Screened Lanai and Storage Room! New Luxury Vinyl Flooring Throughout, Freshly Painted Light Grey Interior with White Trim. This Home Features a Spacious Living Room/Dining Room Combo with Vaulted Ceilings and Large Sliders to the Screened Lanai. Kitchen Has New Countertops, Pass-Thru to Dining, Breakfast Nook and Includes All Appliances. Master Bedroom with Walk-In Closet, Private Bath with Walk-In Shower. Guest Bedroom with Large Closet; Full 2nd Bathroom with Shower /Tub Combo, Inside Laundry and Storage Closet. Large 8x24 Screen Lanai with Utility Storage Room. 2 Assigned Parking Spots with Add’l Guest Parking Nearby. King Oak Is a Beautiful Community with 2 Pools and a Clubhouse. Convenient to The FL Turnpike Entrance, Schools, Shopping, Restaurants and More. Beautifully Maintained and Ready for New Owners.
Location
State FL
County Osceola
Community King Oak Villas Ph 02 Add 02
Zoning SPUD
Rooms
Other Rooms Great Room
Interior
Interior Features Ceiling Fans(s), Living Room/Dining Room Combo, Thermostat, Vaulted Ceiling(s), Walk-In Closet(s)
Heating Central, Electric
Cooling Central Air
Flooring Vinyl
Furnishings Unfurnished
Fireplace false
Appliance Dishwasher, Disposal, Dryer, Microwave, Range, Refrigerator, Washer
Laundry Inside, Laundry Closet
Exterior
Exterior Feature Irrigation System, Sidewalk, Sliding Doors, Storage
Parking Features Assigned, Guest
Pool Gunite, In Ground
Community Features Pool
Utilities Available BB/HS Internet Available, Cable Connected, Electricity Connected, Phone Available, Public, Sewer Connected, Underground Utilities, Water Connected
Amenities Available Pool
Roof Type Shingle
Porch Enclosed, Patio, Screened
Attached Garage false
Garage false
Private Pool No
Building
Lot Description City Limits, Level, Sidewalk, Paved
Story 1
Entry Level One
Foundation Slab
Lot Size Range 0 to less than 1/4
Sewer Public Sewer
Water Public
Structure Type Block,Brick,Stucco
New Construction false
Construction Status Financing,Inspections
Others
Pets Allowed Yes
HOA Fee Include Pool,Maintenance Grounds,Recreational Facilities
Senior Community No
Ownership Fee Simple
Monthly Total Fees $114
Acceptable Financing Cash, Conventional, FHA, VA Loan
Membership Fee Required Required
Listing Terms Cash, Conventional, FHA, VA Loan
Num of Pet 3
Special Listing Condition None
Read Less
Want to know what your home might be worth? Contact us for a FREE valuation!

Our team is ready to help you sell your home for the highest possible price ASAP

© 2024 My Florida Regional MLS DBA Stellar MLS. All Rights Reserved.
Bought with GODWIN REALTY GROUP






