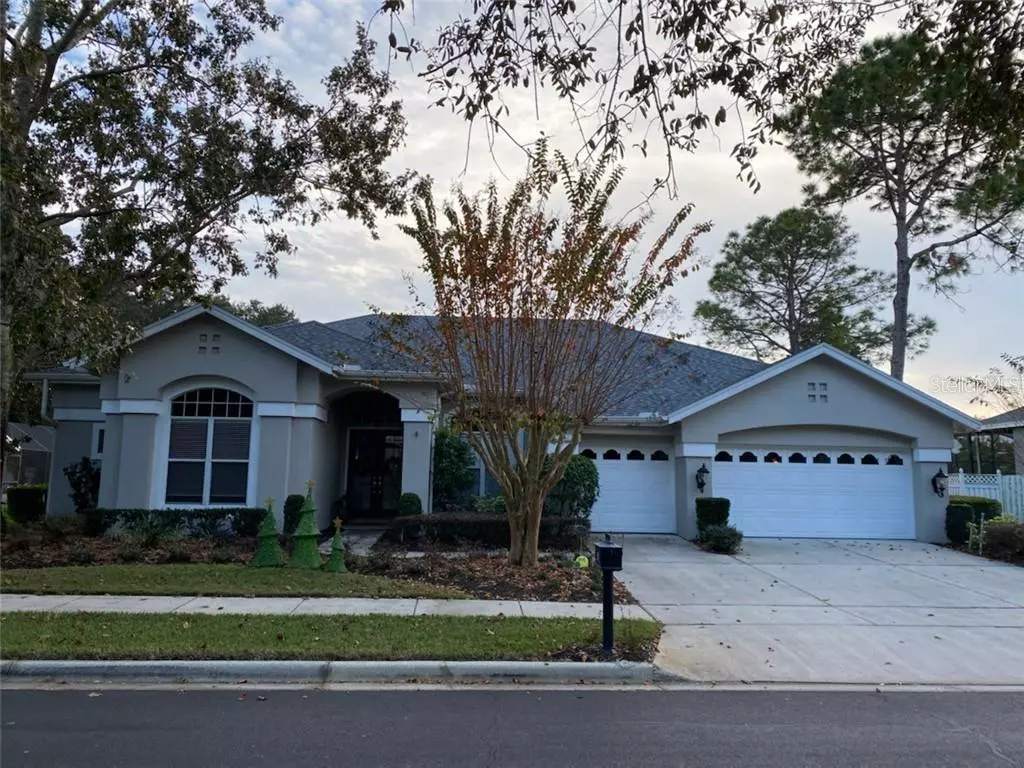$613,500
$613,500
For more information regarding the value of a property, please contact us for a free consultation.
Address not disclosed Oviedo, FL 32765
4 Beds
4 Baths
3,220 SqFt
Key Details
Sold Price $613,500
Property Type Single Family Home
Sub Type Single Family Residence
Listing Status Sold
Purchase Type For Sale
Square Footage 3,220 sqft
Price per Sqft $190
Subdivision River Walk
MLS Listing ID O5912677
Sold Date 02/19/21
Bedrooms 4
Full Baths 3
Half Baths 1
HOA Fees $83/ann
HOA Y/N Yes
Year Built 1994
Annual Tax Amount $4,803
Lot Size 0.330 Acres
Acres 0.33
Property Description
Beautiful executive custom home nestled in one of Oviedo's most desirable gated communities. This home features a stunning custom kitchen with solid maple wood cabinets and high end granite counter tops along with upgraded appliances, which include a large gas stove, double oven, wine fridge, and walk in pantry. Entertain your friends and family in this gorgeous open concept kitchen that overlooks the large family room with a gas fireplace and a lanai that is surrounded by custom stone work throughout. Have a cookout in your summer kitchen. Take a dip in your solar heated pool and spa. Too cold? Sit around the outdoor stone wood burning fireplace and enjoy your beautiful lanai while savoring our wonderful Florida winter weather. When it's time to call it a night, walk into your completely updated master retreat which boasts a his and her closet, double sinks, large shower and spa like tub. This split bedroom plan has three other bedrooms, two additional full baths, a half bath for guests, along with an area you can use as a play room, study or game room. If working from home, no problem. This home has a large office overlooking the beautifully landscaped front yard. Hardwood floors, travertine and porcelain tile throughout. The tall ceilings and expanded crown and base molding add to the elegance of this home. Roof, solar heating panels, and the screen enclosure are one year old. Zoned for "A" rated Seminole county schools. Easy access to Siemens, Lockheed, UCF, shopping, restaurants and major highways.
Location
State FL
County Seminole
Community River Walk
Zoning PUD
Interior
Interior Features Built-in Features, Cathedral Ceiling(s), Ceiling Fans(s), Crown Molding, Eat-in Kitchen, High Ceilings, Open Floorplan, Solid Wood Cabinets, Split Bedroom, Stone Counters, Vaulted Ceiling(s), Walk-In Closet(s), Window Treatments
Heating Central, Electric, Exhaust Fan, Heat Pump
Cooling Central Air
Flooring Hardwood, Tile, Travertine
Fireplace true
Appliance Built-In Oven, Dishwasher, Disposal, Microwave, Refrigerator, Tankless Water Heater, Water Softener, Wine Refrigerator
Exterior
Exterior Feature Fence, Irrigation System, Outdoor Grill, Outdoor Kitchen, Outdoor Shower, Rain Gutters, Sliding Doors
Garage Spaces 3.0
Utilities Available Cable Available, Electricity Available, Propane, Solar, Street Lights
Roof Type Shingle
Attached Garage true
Garage true
Private Pool Yes
Building
Story 1
Entry Level One
Foundation Slab
Lot Size Range 1/4 to less than 1/2
Sewer Public Sewer
Water Public
Structure Type Block
New Construction false
Schools
Elementary Schools Carillon Elementary
Middle Schools Jackson Heights Middle
High Schools Hagerty High
Others
Pets Allowed Yes
Senior Community No
Ownership Fee Simple
Monthly Total Fees $83
Special Listing Condition None
Read Less
Want to know what your home might be worth? Contact us for a FREE valuation!

Our team is ready to help you sell your home for the highest possible price ASAP

© 2024 My Florida Regional MLS DBA Stellar MLS. All Rights Reserved.
Bought with HOME WISE REALTY GROUP INC


