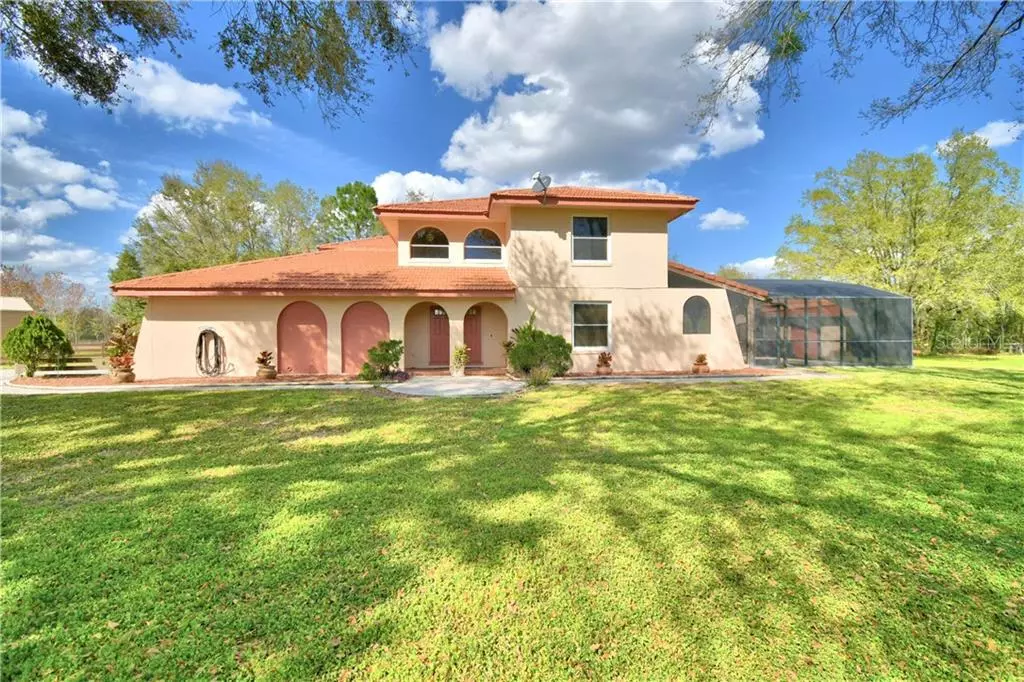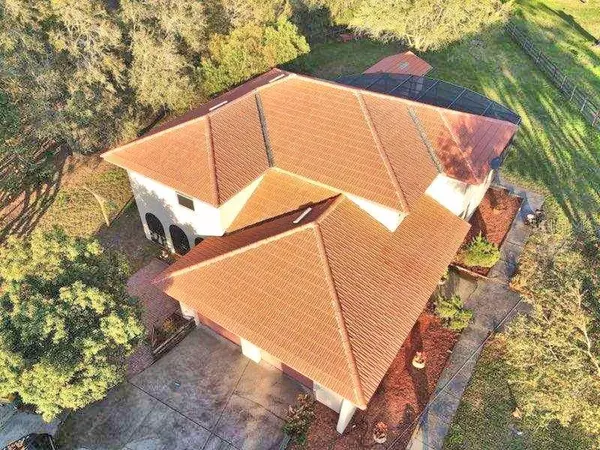$415,500
$445,000
6.6%For more information regarding the value of a property, please contact us for a free consultation.
1241 DREW ST Lakeland, FL 33810
4 Beds
3 Baths
2,959 SqFt
Key Details
Sold Price $415,500
Property Type Single Family Home
Sub Type Single Family Residence
Listing Status Sold
Purchase Type For Sale
Square Footage 2,959 sqft
Price per Sqft $140
Subdivision Country Class Estates
MLS Listing ID P4913797
Sold Date 04/09/21
Bedrooms 4
Full Baths 3
Construction Status Other Contract Contingencies
HOA Fees $4/ann
HOA Y/N Yes
Year Built 1993
Annual Tax Amount $2,200
Lot Size 1.810 Acres
Acres 1.81
Lot Dimensions Irregular
Property Description
BACK ON THE MARKET! This wonderful 4 bedroom 3 bath home in the country features wooded scenery, 2 screened lanai areas, completely fenced in yard, security system, gate and long driveway. Two stories, 2 car garage, new windows and flooring in 2012. The air conditioners were replaced in 2014 along with hot water heater. A formal living room, family room/kitchen combo with a full size bathroom downstairs. All the bedrooms are upstairs with two full baths. The master bedroom has a large bathroom with a walk-in shower, dual sinks, huge walk-in closet. There are lots of closets throughout this home and one of the bedrooms features a built-in bookshelf. A truly terrific property that has the convenience of being between Orlando and Tampa and just a few miles to Polk Parkway, I-4 and more. This is a perfect home for entertaining with spacious rooms and plenty of outdoor play spaces. This could be your dream home, don't wait.
Location
State FL
County Polk
Community Country Class Estates
Interior
Interior Features Ceiling Fans(s), Eat-in Kitchen, High Ceilings, Living Room/Dining Room Combo, Thermostat, Walk-In Closet(s)
Heating Central
Cooling Central Air
Flooring Carpet, Hardwood, Laminate
Furnishings Unfurnished
Fireplace false
Appliance Dishwasher, Disposal, Dryer, Electric Water Heater, Range, Range Hood, Refrigerator, Washer
Laundry In Garage
Exterior
Exterior Feature Fence, French Doors, Lighting
Parking Features Boat, Driveway, Garage Door Opener, Oversized
Garage Spaces 2.0
Fence Wood
Utilities Available Cable Available, Electricity Connected, Sewer Connected, Water Connected
View Trees/Woods
Roof Type Tile
Porch Covered, Deck, Enclosed, Patio
Attached Garage false
Garage true
Private Pool No
Building
Story 2
Entry Level Two
Foundation Slab
Lot Size Range 1 to less than 2
Sewer Public Sewer
Water Public
Architectural Style Spanish/Mediterranean
Structure Type Block,Stone
New Construction false
Construction Status Other Contract Contingencies
Schools
Middle Schools Kathleen Middle
High Schools Kathleen High
Others
Senior Community No
Ownership Fee Simple
Monthly Total Fees $4
Acceptable Financing Cash, Conventional, FHA, USDA Loan, VA Loan
Membership Fee Required Required
Listing Terms Cash, Conventional, FHA, USDA Loan, VA Loan
Special Listing Condition None
Read Less
Want to know what your home might be worth? Contact us for a FREE valuation!

Our team is ready to help you sell your home for the highest possible price ASAP

© 2024 My Florida Regional MLS DBA Stellar MLS. All Rights Reserved.
Bought with BLUE SUN REALTY






