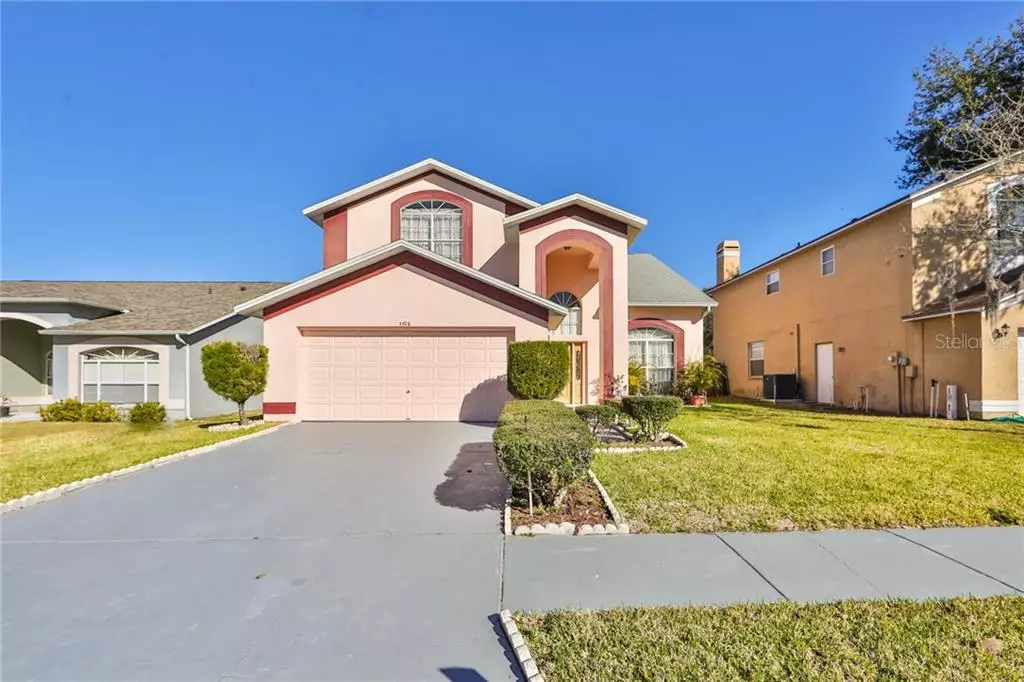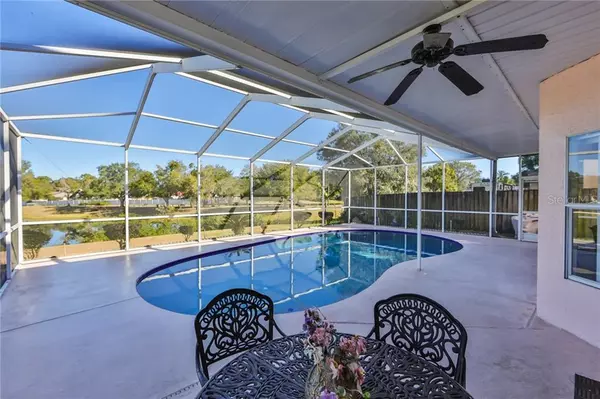$294,000
$279,990
5.0%For more information regarding the value of a property, please contact us for a free consultation.
4706 HUNTS CT Plant City, FL 33566
4 Beds
3 Baths
2,234 SqFt
Key Details
Sold Price $294,000
Property Type Single Family Home
Sub Type Single Family Residence
Listing Status Sold
Purchase Type For Sale
Square Footage 2,234 sqft
Price per Sqft $131
Subdivision Country Hills Unit Two A
MLS Listing ID T3287141
Sold Date 03/10/21
Bedrooms 4
Full Baths 2
Half Baths 1
Construction Status Financing
HOA Fees $24/ann
HOA Y/N Yes
Year Built 1996
Annual Tax Amount $1,482
Lot Size 5,662 Sqft
Acres 0.13
Property Description
Grand from the moment you pull up. Spacious pool home plus a lake view with 2234 sq. ft. of living space to spread out. Original owners took pride in caring for this 4 beds 2.5 baths home!
Walk through the front door and you are invited by soaring ceilings, a grand staircase, a dedicated dining room area, and 2 separate living rooms one with a fireplace. The kitchen is the hub of it all and you get to enjoy your gorgeous pool and pond view while seated at your breakfast nook!
Upstairs you have all 4 bedrooms including one that is set up as an open loft - which overlooks the downstairs. Master bath has a large garden tub with separate shower, extra large walk in closet, as well as an enclosed water closet.
Large patio and deck space surrounding the oversized pool area allows you an incredible entertainment space with family and friends.
Close to shopping, restaurants, and only minutes from I-4. Just a short drive to Historic Plant City, Plant City Strawberry Fairgrounds, and the World-Famous Parkesdale Farm Market.
Location
State FL
County Hillsborough
Community Country Hills Unit Two A
Zoning PD
Interior
Interior Features Built-in Features, Cathedral Ceiling(s), Ceiling Fans(s), Eat-in Kitchen, Solid Wood Cabinets, Stone Counters, Thermostat, Vaulted Ceiling(s), Window Treatments
Heating Central, Electric, Heat Pump
Cooling Central Air
Flooring Laminate, Tile
Fireplaces Type Living Room, Wood Burning
Fireplace true
Appliance Dishwasher, Disposal, Dryer, Electric Water Heater, Ice Maker, Microwave, Range, Refrigerator, Washer
Laundry Inside, Laundry Room
Exterior
Exterior Feature Irrigation System, Lighting, Sidewalk, Sliding Doors
Parking Features Driveway, Garage Door Opener
Garage Spaces 2.0
Pool Gunite, Heated, In Ground, Lighting, Pool Sweep, Screen Enclosure
Utilities Available BB/HS Internet Available, Cable Available, Electricity Connected, Phone Available, Public, Sprinkler Meter, Street Lights, Underground Utilities
Waterfront Description Pond
View Y/N 1
View Water
Roof Type Shingle
Porch Front Porch, Patio, Screened
Attached Garage true
Garage true
Private Pool Yes
Building
Lot Description In County, Sidewalk, Street Dead-End, Paved
Entry Level Two
Foundation Slab
Lot Size Range 0 to less than 1/4
Sewer Public Sewer
Water Public
Architectural Style Contemporary
Structure Type Block,Stucco,Wood Frame
New Construction false
Construction Status Financing
Schools
Elementary Schools Bryan Plant City-Hb
Middle Schools Tomlin-Hb
High Schools Strawberry Crest High School
Others
Pets Allowed Yes
Senior Community No
Ownership Fee Simple
Monthly Total Fees $24
Acceptable Financing Cash, Conventional, FHA, VA Loan
Membership Fee Required Required
Listing Terms Cash, Conventional, FHA, VA Loan
Special Listing Condition None
Read Less
Want to know what your home might be worth? Contact us for a FREE valuation!

Our team is ready to help you sell your home for the highest possible price ASAP

© 2024 My Florida Regional MLS DBA Stellar MLS. All Rights Reserved.
Bought with MAR-KEY PROPERTY SERVICES






