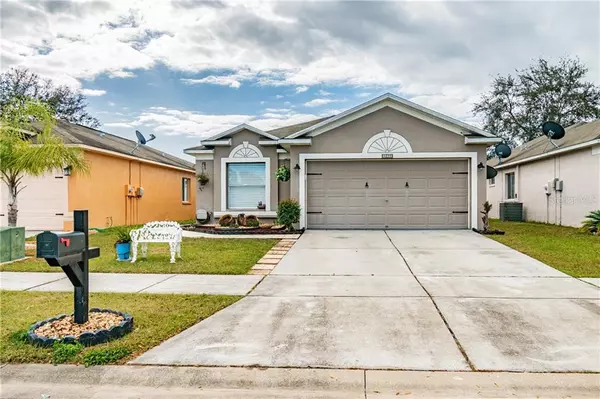$232,000
$235,000
1.3%For more information regarding the value of a property, please contact us for a free consultation.
4322 COUNTRY HILLS BLVD Plant City, FL 33563
3 Beds
2 Baths
1,340 SqFt
Key Details
Sold Price $232,000
Property Type Single Family Home
Sub Type Single Family Residence
Listing Status Sold
Purchase Type For Sale
Square Footage 1,340 sqft
Price per Sqft $173
Subdivision Country Hills East Unit Four
MLS Listing ID T3284977
Sold Date 03/15/21
Bedrooms 3
Full Baths 2
HOA Fees $12
HOA Y/N Yes
Year Built 2003
Annual Tax Amount $1,233
Lot Size 4,356 Sqft
Acres 0.1
Lot Dimensions 40x105
Property Description
Amazing 3 bedroom 2 bathrooms home recently remodeled, newer stainless steel appliances, solid wood cabinets, granite countertops, deep sink, and closet pantry. This home has the perfect mix between modern and classic style, made for liking everyone and make you feel at home. It has NO CDD fees and a low annual HOA. This property has a chic living room with immaculate title flooring and a sunny kitchen. Its backyard is meant for barbecuing and pool days spending your time with your beloved ones! The Perfect home for the First Time Home Buyer! Royal Hills is conveniently located, just a few minutes away from the numerous shops and restaurants that Plant City has to offer. The I-4 is only a 5 minutes drive, providing easy access to Tampa, Lakeland, Orlando, and beyond! Just 50 minutes away from Disney! Schedule your appointment today and make this house your dreamed home!
Location
State FL
County Hillsborough
Community Country Hills East Unit Four
Zoning PD
Interior
Interior Features Ceiling Fans(s), Open Floorplan, Solid Wood Cabinets, Split Bedroom, Stone Counters
Heating Central
Cooling Central Air
Flooring Tile
Fireplace false
Appliance Microwave, Range, Refrigerator
Exterior
Exterior Feature Other
Parking Features Driveway
Garage Spaces 2.0
Community Features Deed Restrictions, Park, Playground
Utilities Available BB/HS Internet Available, Cable Available, Electricity Connected
Roof Type Shingle
Porch Patio, Porch
Attached Garage true
Garage true
Private Pool Yes
Building
Lot Description Paved
Story 1
Entry Level One
Foundation Slab
Lot Size Range 0 to less than 1/4
Sewer Public Sewer
Water Public
Structure Type Stucco
New Construction false
Schools
Elementary Schools Bryan Plant City-Hb
Middle Schools Tomlin-Hb
High Schools Strawberry Crest High School
Others
Pets Allowed Yes
Senior Community No
Ownership Fee Simple
Monthly Total Fees $25
Acceptable Financing Cash, Conventional, FHA, VA Loan
Membership Fee Required Required
Listing Terms Cash, Conventional, FHA, VA Loan
Special Listing Condition None
Read Less
Want to know what your home might be worth? Contact us for a FREE valuation!

Our team is ready to help you sell your home for the highest possible price ASAP

© 2024 My Florida Regional MLS DBA Stellar MLS. All Rights Reserved.
Bought with FLORIDA EXECUTIVE REALTY






