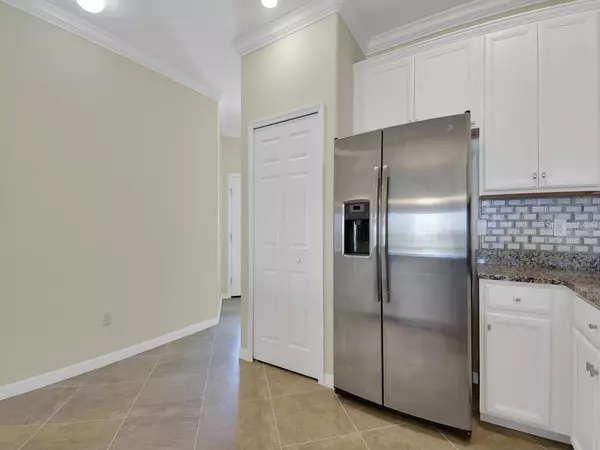$255,000
$245,000
4.1%For more information regarding the value of a property, please contact us for a free consultation.
17820 WAYSIDE BND Punta Gorda, FL 33982
3 Beds
2 Baths
1,417 SqFt
Key Details
Sold Price $255,000
Property Type Single Family Home
Sub Type Villa
Listing Status Sold
Purchase Type For Sale
Square Footage 1,417 sqft
Price per Sqft $179
Subdivision Babcock Ranch Community Ph 2A
MLS Listing ID A4500048
Sold Date 05/26/21
Bedrooms 3
Full Baths 2
Construction Status Inspections
HOA Fees $271/qua
HOA Y/N Yes
Year Built 2018
Annual Tax Amount $4,258
Lot Size 4,791 Sqft
Acres 0.11
Property Description
Welcome Home! Now is your time to get into Babcock Ranch without the wait. This beautiful Bismark model built by Lennar is located in the wonderful community of Trail's Edge which is one of the first neighborhoods in Babcock Ranch. Your new villa offers 3 Bedrooms, 2 full Bathrooms, 2 Car Garage and many, many upgrades! As you enter through the front door and see the lake view in your new back yard, you will instantly fall in love! If you love entertaining just wait until you see this open floor plan. With over 1,400 square feet there's plenty of room to entertain your guests. Your new home is equipped with natural gas so no more waiting for your water to heat up, the tankless water heater does it's job. Also, now you can enjoy cooking on a gas range! Washer and gas dryer is also included! After you're all moved in, start enjoying all the fun activities Babcock Ranch has to offer.. Walking/Biking trails, Community Pools and Clubhouses, Family Movie Nights in town, and Food Trucks on the weekends. Stop and grab a bite to eat at Slaters and head on over to Square Scoops for an ice cream cone. Enjoy all the festivals, farmers markets, resident gatherings and so much more!
Location
State FL
County Charlotte
Community Babcock Ranch Community Ph 2A
Zoning BOZD
Rooms
Other Rooms Great Room, Inside Utility
Interior
Interior Features Ceiling Fans(s), Crown Molding, In Wall Pest System, Living Room/Dining Room Combo, Open Floorplan, Split Bedroom, Thermostat, Window Treatments
Heating Central
Cooling Central Air
Flooring Tile
Furnishings Unfurnished
Fireplace false
Appliance Dishwasher, Disposal, Dryer, Gas Water Heater, Microwave, Range, Refrigerator, Tankless Water Heater, Washer
Laundry Laundry Room
Exterior
Exterior Feature Hurricane Shutters, Irrigation System, Lighting, Rain Gutters, Sidewalk, Sliding Doors
Parking Features Driveway, Electric Vehicle Charging Station(s), Garage Door Opener
Garage Spaces 2.0
Community Features Golf Carts OK, Irrigation-Reclaimed Water, No Truck/RV/Motorcycle Parking, Park, Playground, Pool, Sidewalks, Tennis Courts, Waterfront
Utilities Available BB/HS Internet Available, Cable Available, Electricity Connected, Natural Gas Connected, Public, Sewer Connected, Sprinkler Recycled, Street Lights, Underground Utilities, Water Connected
Amenities Available Basketball Court, Cable TV, Clubhouse, Park, Pickleball Court(s), Playground, Pool, Security, Tennis Court(s), Trail(s)
Waterfront Description Lake
View Y/N 1
View Water
Roof Type Shingle
Porch Enclosed, Screened
Attached Garage true
Garage true
Private Pool No
Building
Story 1
Entry Level One
Foundation Slab
Lot Size Range 0 to less than 1/4
Sewer Public Sewer
Water Public
Structure Type Stucco
New Construction false
Construction Status Inspections
Others
Pets Allowed Yes
HOA Fee Include Pool,Internet,Maintenance Structure,Management
Senior Community No
Ownership Fee Simple
Monthly Total Fees $271
Acceptable Financing Cash, Conventional, FHA, VA Loan
Membership Fee Required Required
Listing Terms Cash, Conventional, FHA, VA Loan
Num of Pet 3
Special Listing Condition None
Read Less
Want to know what your home might be worth? Contact us for a FREE valuation!

Our team is ready to help you sell your home for the highest possible price ASAP

© 2024 My Florida Regional MLS DBA Stellar MLS. All Rights Reserved.
Bought with EXP REALTY LLC






