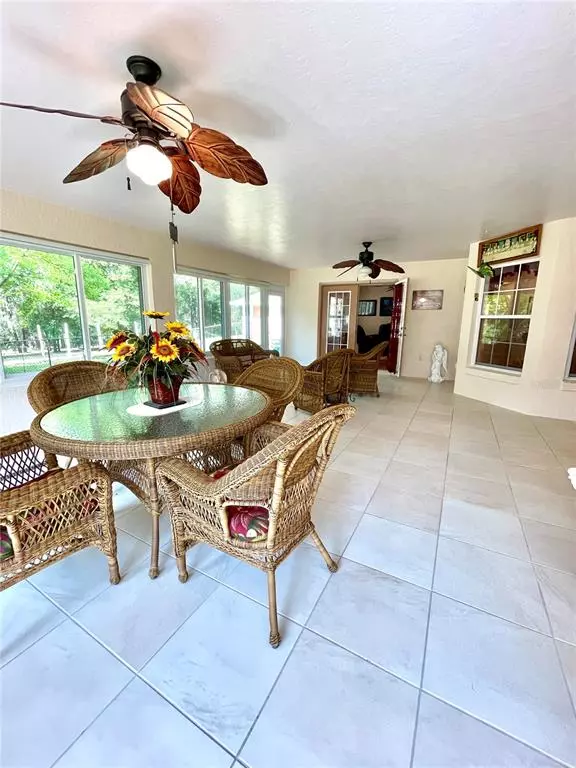$350,000
$359,900
2.8%For more information regarding the value of a property, please contact us for a free consultation.
8740 SW 211TH CIR Dunnellon, FL 34431
3 Beds
2 Baths
2,045 SqFt
Key Details
Sold Price $350,000
Property Type Single Family Home
Sub Type Single Family Residence
Listing Status Sold
Purchase Type For Sale
Square Footage 2,045 sqft
Price per Sqft $171
Subdivision Rainbow Spgs
MLS Listing ID OM620968
Sold Date 07/13/21
Bedrooms 3
Full Baths 2
Construction Status Inspections
HOA Fees $19/ann
HOA Y/N Yes
Year Built 1999
Annual Tax Amount $2,201
Lot Size 1.010 Acres
Acres 1.01
Lot Dimensions 150x293
Property Description
Pristine condition, this home has so many extras to make living comfortable and carefree-easy. Soaring ceilings and a split floor plan provide privacy for the household and great flow for parties and entertaining. Pantry Storage, cabinets galore and counter top surface make this cook's kitchen a dream. Completely tiled walk in shower, soaking tub, dual vanities make the master suite customized for comfort. Attached over sized garage PLUS a separate workshop that can be used as any "Play Space" that you desire, woodshop/craft room/home gym or just a "get away space!" or even a covered parking space for auto or toy storage. Additional 544 sf of living space is available in the 3 Season Room that has insulated windows and with the recently installed, HVAC over sized unit, this space is cooled and heated by just leaving the French Doors open!
The new roof with architectural shingles will service this home for the coming 30 years. Situated on 1.01 acreage lot insures privacy and plenty of room for gardening pursuits and at home fun. Easy to tour and even easier to love, don't miss out on this home with so many extras.
Location
State FL
County Marion
Community Rainbow Spgs
Zoning A1
Rooms
Other Rooms Family Room, Formal Dining Room Separate
Interior
Interior Features Cathedral Ceiling(s), Ceiling Fans(s), High Ceilings, Kitchen/Family Room Combo, L Dining, Open Floorplan, Split Bedroom, Vaulted Ceiling(s), Walk-In Closet(s), Window Treatments
Heating Central
Cooling Central Air
Flooring Carpet, Ceramic Tile
Fireplace false
Appliance Dishwasher, Disposal, Ice Maker, Range, Range Hood, Refrigerator, Water Softener
Laundry In Garage
Exterior
Exterior Feature Fence, Irrigation System
Parking Features Garage Door Opener, Garage Faces Side
Garage Spaces 2.0
Community Features Deed Restrictions, Golf
Utilities Available Cable Available, Cable Connected, Electricity Connected, Sprinkler Well, Street Lights
Amenities Available Clubhouse, Security
View Trees/Woods
Roof Type Shingle
Porch Rear Porch
Attached Garage true
Garage true
Private Pool No
Building
Lot Description Cleared, Oversized Lot, Paved, Unincorporated
Story 1
Entry Level One
Foundation Slab
Lot Size Range 1 to less than 2
Sewer Septic Tank
Water Well
Architectural Style Contemporary
Structure Type Concrete,Stucco
New Construction false
Construction Status Inspections
Others
Pets Allowed Yes
Senior Community No
Ownership Fee Simple
Monthly Total Fees $19
Acceptable Financing Cash, Conventional, FHA, VA Loan
Membership Fee Required Required
Listing Terms Cash, Conventional, FHA, VA Loan
Special Listing Condition None
Read Less
Want to know what your home might be worth? Contact us for a FREE valuation!

Our team is ready to help you sell your home for the highest possible price ASAP

© 2025 My Florida Regional MLS DBA Stellar MLS. All Rights Reserved.
Bought with RAINBOW SPRINGS REALTY GROUP,





