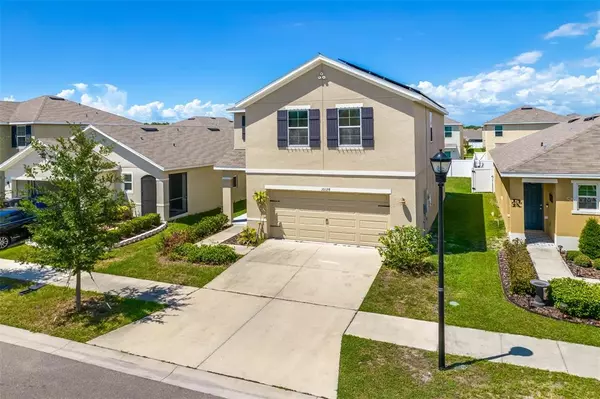$341,500
$319,000
7.1%For more information regarding the value of a property, please contact us for a free consultation.
10128 GEESE TRAIL CIR Sun City Center, FL 33573
4 Beds
3 Baths
2,330 SqFt
Key Details
Sold Price $341,500
Property Type Single Family Home
Sub Type Single Family Residence
Listing Status Sold
Purchase Type For Sale
Square Footage 2,330 sqft
Price per Sqft $146
Subdivision Cypress Creek Ph 5A
MLS Listing ID T3312303
Sold Date 07/30/21
Bedrooms 4
Full Baths 2
Half Baths 1
Construction Status Financing
HOA Fees $47/qua
HOA Y/N Yes
Year Built 2017
Annual Tax Amount $5,205
Lot Size 4,356 Sqft
Acres 0.1
Property Description
This beautiful MOVE IN READY home in the desirable Cypress Creek Community!!! Walking into your new home you will find a Large open-concept area that includes the kitchen, living and dining areas with powder room, and an outdoor patio perfect for entertaining. Your kitchen comes equipped with All appliances, including a refrigerator, electric range, and microwave. Upstairs, you will find the private owner's suite with a large ensuite bathroom and walk-in closet. The laundry room is located upstairs for convenient access. Three additional bedrooms and a shared second bathroom finish up this perfect home. Basic cable included in HOA dues, and Guardian Security features are just a few of the benefit features of construction. With neighborhood amenities to include open-air clubhouse, 2 community pools & cabana area, basketball, playground, dog park, fitness stations, easy access to I-75, Wal-Mart, and Publix, and zoned for the new Sumner High School. This home won't last long!!
Location
State FL
County Hillsborough
Community Cypress Creek Ph 5A
Zoning PD
Interior
Interior Features Other
Heating None
Cooling Central Air
Flooring Carpet, Ceramic Tile
Fireplace false
Appliance Microwave, Range, Refrigerator
Exterior
Exterior Feature Other
Garage Spaces 2.0
Community Features Pool
Utilities Available Other
Roof Type Shingle
Attached Garage false
Garage true
Private Pool No
Building
Entry Level Two
Foundation Slab
Lot Size Range 0 to less than 1/4
Sewer Public Sewer
Water Public
Structure Type Concrete
New Construction false
Construction Status Financing
Others
Pets Allowed Yes
Senior Community No
Ownership Fee Simple
Monthly Total Fees $47
Acceptable Financing Cash, Conventional, Other
Membership Fee Required Required
Listing Terms Cash, Conventional, Other
Special Listing Condition None
Read Less
Want to know what your home might be worth? Contact us for a FREE valuation!

Our team is ready to help you sell your home for the highest possible price ASAP

© 2024 My Florida Regional MLS DBA Stellar MLS. All Rights Reserved.
Bought with EXP REALTY LLC






