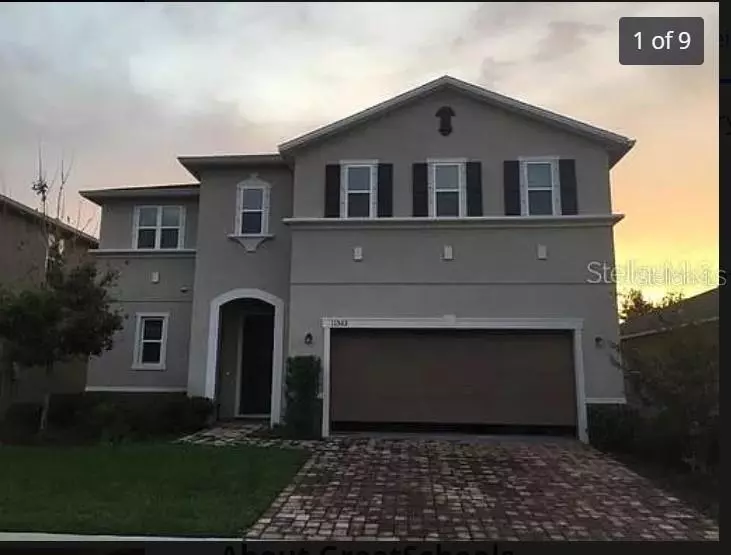$330,000
$319,900
3.2%For more information regarding the value of a property, please contact us for a free consultation.
11503 BRIGHTON KNOLL LOOP Riverview, FL 33579
3 Beds
3 Baths
2,299 SqFt
Key Details
Sold Price $330,000
Property Type Single Family Home
Sub Type Single Family Residence
Listing Status Sold
Purchase Type For Sale
Square Footage 2,299 sqft
Price per Sqft $143
Subdivision South Fork
MLS Listing ID T3321321
Sold Date 08/31/21
Bedrooms 3
Full Baths 2
Half Baths 1
Construction Status Inspections
HOA Fees $8/ann
HOA Y/N Yes
Year Built 2015
Annual Tax Amount $3,266
Lot Size 5,662 Sqft
Acres 0.13
Property Description
You'll LOVE this beautiful 3 bedroom, 2 1/2 bathroom, pus a bonus room, open-concept home in South Fork, conveniently located near 301, I-75, schools, shopping and restaurants! The SPACIOUS kitchen features a large center island, abundant cabinets, ample counter space, dishwasher, stove, refrigerator/freezer (included), and pantry with granite countertops. From the light-filled kitchen, sliding glass doors open to a patio and large backyard, perfect for entertaining! The BRIGHT living room has a convenient pass-through to the kitchen. Enjoy LARGE bedrooms upstairs with a big bonus room for entertainment or an office. The luxurious Master Bedroom has an en suite bathroom and closets. The house has just been painted for the full interior and the laminate floor is only two years old. The Range is less than one year old. The Clubhouse has pool, playground, tennis, and basketball courts, and the community includes cable! This fabulous, move-in-ready home won't last long!
Location
State FL
County Hillsborough
Community South Fork
Zoning PD
Interior
Interior Features Ceiling Fans(s), Dormitorio Principal Arriba
Heating Central, Electric
Cooling Central Air
Flooring Ceramic Tile, Laminate, Tile, Wood
Fireplace false
Appliance Dishwasher, Disposal, Microwave, Range, Refrigerator
Exterior
Exterior Feature Sliding Doors
Garage Spaces 2.0
Utilities Available Public
Roof Type Shingle
Attached Garage true
Garage true
Private Pool No
Building
Entry Level Two
Foundation Slab
Lot Size Range 0 to less than 1/4
Sewer Public Sewer
Water Public
Structure Type Stucco
New Construction false
Construction Status Inspections
Schools
Elementary Schools Summerfield Crossing Elementary
Middle Schools Eisenhower-Hb
High Schools East Bay-Hb
Others
Pets Allowed Yes
Senior Community No
Ownership Fee Simple
Monthly Total Fees $8
Membership Fee Required Required
Special Listing Condition None
Read Less
Want to know what your home might be worth? Contact us for a FREE valuation!

Our team is ready to help you sell your home for the highest possible price ASAP

© 2024 My Florida Regional MLS DBA Stellar MLS. All Rights Reserved.
Bought with ENTERA REALTY LLC






