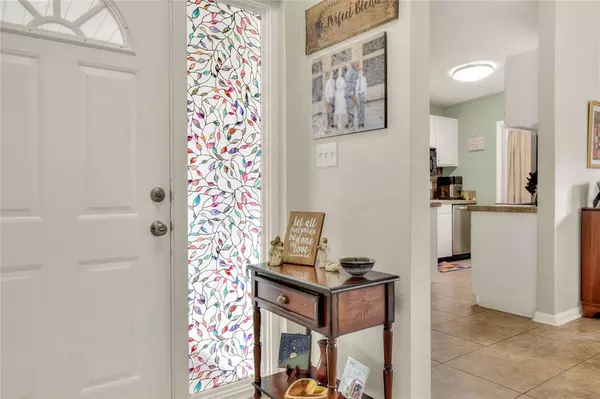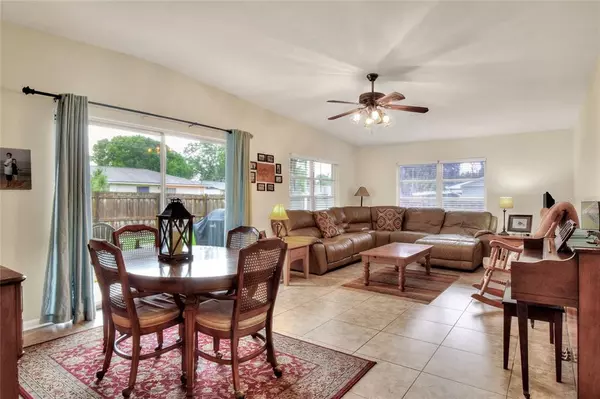$228,000
$250,000
8.8%For more information regarding the value of a property, please contact us for a free consultation.
2124 JOHN ARTHUR WAY Lakeland, FL 33803
3 Beds
2 Baths
1,329 SqFt
Key Details
Sold Price $228,000
Property Type Single Family Home
Sub Type Single Family Residence
Listing Status Sold
Purchase Type For Sale
Square Footage 1,329 sqft
Price per Sqft $171
Subdivision Sylvester Shores
MLS Listing ID L4924523
Sold Date 09/20/21
Bedrooms 3
Full Baths 2
Construction Status Inspections
HOA Y/N No
Year Built 1961
Annual Tax Amount $1,692
Lot Size 8,712 Sqft
Acres 0.2
Lot Dimensions 85x100
Property Description
Super cute home with block construction, decorative brick siding, 3 bedrooms and 2 full baths. Great curb appeal and nicely landscaped. This home has an adorable interior with neutral colors, lots of windows to make it light and bright. There is ceramic tile flooring throughout. Painted wood kitchen cabinets, a range, microwave, dishwasher and refrigerator. The door off the kitchen leads to the back yard allowing easy access to your grill and backyard for summertime parties. You have a covered, open patio area, a detached utility shed, irrigation system and a 6 ft privacy fence around the back yard. There is an attached 1-car carport with a large laundry room. Wonderful location, close to shopping, schools, parks, bus line and near Lake Hollingsworth, local colleges and universities. With easy access to the Polk Parkway for a quick commute to Tampa or Orlando. Call today before it is gone!
Location
State FL
County Polk
Community Sylvester Shores
Zoning RA-1
Rooms
Other Rooms Inside Utility
Interior
Interior Features Cathedral Ceiling(s), Ceiling Fans(s), Eat-in Kitchen, Living Room/Dining Room Combo, Master Bedroom Main Floor, Solid Wood Cabinets
Heating Central, Electric
Cooling Central Air
Flooring Ceramic Tile
Furnishings Unfurnished
Fireplace false
Appliance Dishwasher, Disposal, Electric Water Heater, Microwave, Range, Refrigerator
Laundry Inside, Laundry Room
Exterior
Exterior Feature Fence, Lighting, Sliding Doors
Parking Features Driveway, Ground Level, Open
Fence Wood
Community Features None
Utilities Available Cable Connected, Electricity Connected, Fire Hydrant, Public, Sewer Connected, Water Connected
Roof Type Membrane
Garage false
Private Pool No
Building
Lot Description City Limits, Level, Paved
Story 1
Entry Level One
Foundation Slab
Lot Size Range 0 to less than 1/4
Sewer Public Sewer
Water Public
Architectural Style Ranch
Structure Type Block,Wood Siding
New Construction false
Construction Status Inspections
Schools
Elementary Schools Philip O’Brien Elementary
Middle Schools Crystal Lake Middle/Jun
High Schools Lakeland Senior High
Others
Pets Allowed Yes
HOA Fee Include None
Senior Community No
Ownership Fee Simple
Acceptable Financing Cash, Conventional, FHA, VA Loan
Listing Terms Cash, Conventional, FHA, VA Loan
Special Listing Condition None
Read Less
Want to know what your home might be worth? Contact us for a FREE valuation!

Our team is ready to help you sell your home for the highest possible price ASAP

© 2024 My Florida Regional MLS DBA Stellar MLS. All Rights Reserved.
Bought with MIHARA & ASSOCIATES INC.






