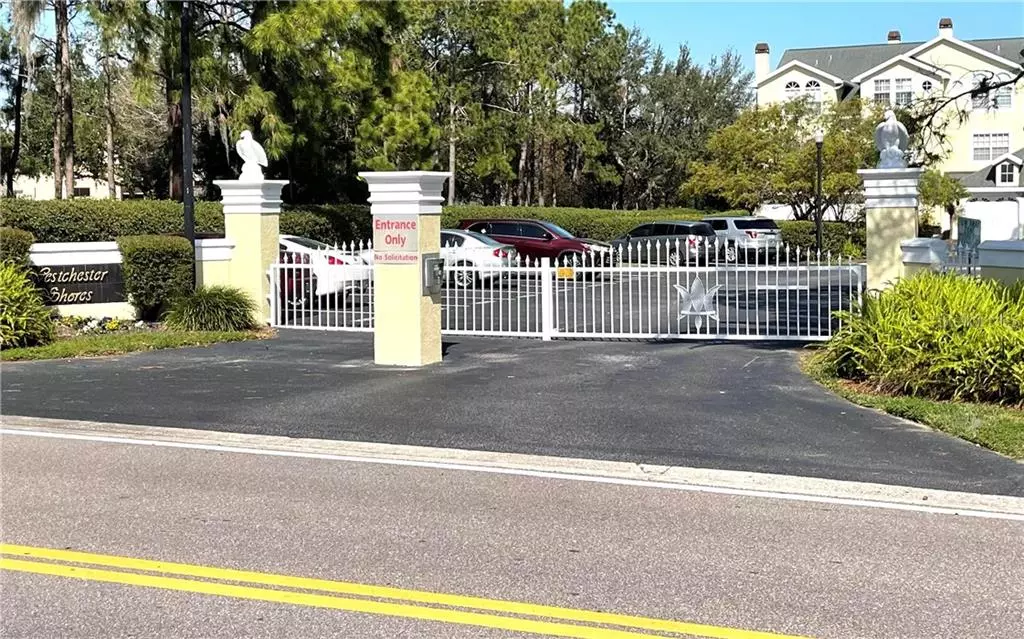$372,500
$372,500
For more information regarding the value of a property, please contact us for a free consultation.
2652 SABAL SPRINGS DR #1 Clearwater, FL 33761
4 Beds
3 Baths
2,500 SqFt
Key Details
Sold Price $372,500
Property Type Townhouse
Sub Type Townhouse
Listing Status Sold
Purchase Type For Sale
Square Footage 2,500 sqft
Price per Sqft $149
Subdivision Westchester Lake Twnhms
MLS Listing ID U8112804
Sold Date 03/10/21
Bedrooms 4
Full Baths 2
Half Baths 1
Construction Status Inspections
HOA Fees $445/mo
HOA Y/N Yes
Year Built 1992
Annual Tax Amount $4,073
Lot Size 5,227 Sqft
Acres 0.12
Property Description
Come home to your four bedroom /2.5 Bathroom three story town home with a private elevator in beautiful Countryside!! Where you will enjoy breathtaking views from every window. Enjoy your morning coffee out on your private master suit balcony overseeing Westchester Lake. The most tranquil waters!! Go fishing, paddle boarding or even swim out of your private dock. There is a community swimming pool and spa for your enjoyment. Park your toys in your two car garage or your two assigned parking spaces.
If you are looking for a lake front home with all the amenities and breathtaking views and a lawn, walking distance to the best shopping around, public library and gym.Close to Tampa International and St. Pete/Clearwater international Airports, beautiful Clearwater Beach and Honey Moon Island just a short distance away, don't miss out on this once in a lifetime opportunity !!
Location
State FL
County Pinellas
Community Westchester Lake Twnhms
Rooms
Other Rooms Family Room
Interior
Interior Features Ceiling Fans(s), Crown Molding, Eat-in Kitchen, Elevator, High Ceilings, Stone Counters, Thermostat, Walk-In Closet(s)
Heating Central, Heat Pump
Cooling Central Air
Flooring Laminate, Tile, Wood
Fireplace false
Appliance Built-In Oven, Cooktop, Dishwasher, Dryer, Electric Water Heater, Microwave, Range Hood, Refrigerator, Washer, Water Filtration System
Laundry Laundry Closet, Upper Level
Exterior
Exterior Feature Balcony, French Doors, Sliding Doors
Parking Features Assigned, Circular Driveway, Garage Door Opener, Guest, Oversized
Garage Spaces 2.0
Pool Deck, In Ground, Lighting
Community Features Deed Restrictions, Gated, Pool
Utilities Available Cable Available, Electricity Connected, Sewer Connected, Water Connected
Amenities Available Gated, Pool, Spa/Hot Tub
Waterfront Description Lake
View Y/N 1
Water Access 1
Water Access Desc Lake
View Water
Roof Type Shingle
Porch Covered, Rear Porch, Screened
Attached Garage false
Garage true
Private Pool No
Building
Story 3
Entry Level Three Or More
Foundation Slab
Lot Size Range 0 to less than 1/4
Sewer Public Sewer
Water Public
Structure Type Block,Stucco
New Construction false
Construction Status Inspections
Schools
Elementary Schools Leila G Davis Elementary-Pn
Middle Schools Safety Harbor Middle-Pn
High Schools Countryside High-Pn
Others
Pets Allowed Yes
HOA Fee Include Pool,Escrow Reserves Fund,Maintenance Structure,Maintenance Grounds
Senior Community No
Pet Size Extra Large (101+ Lbs.)
Ownership Fee Simple
Monthly Total Fees $445
Acceptable Financing Cash, Conventional, FHA, VA Loan
Membership Fee Required Required
Listing Terms Cash, Conventional, FHA, VA Loan
Special Listing Condition None
Read Less
Want to know what your home might be worth? Contact us for a FREE valuation!

Our team is ready to help you sell your home for the highest possible price ASAP

© 2024 My Florida Regional MLS DBA Stellar MLS. All Rights Reserved.
Bought with RITTER REALTY LLC






