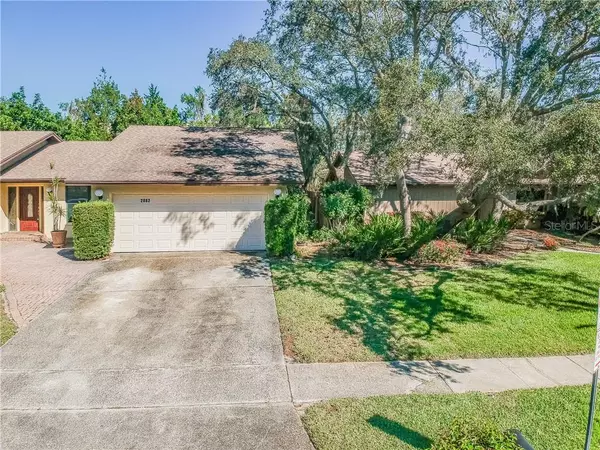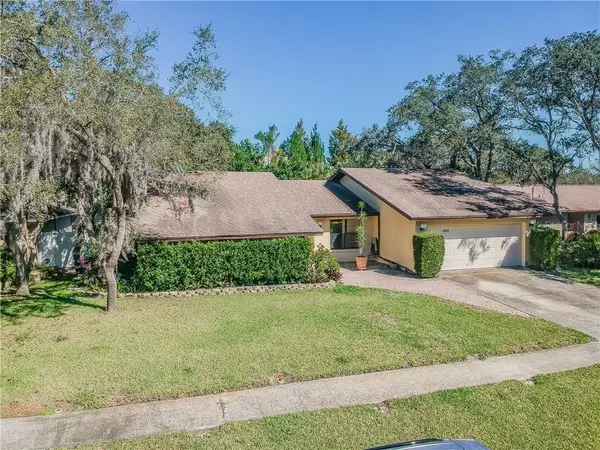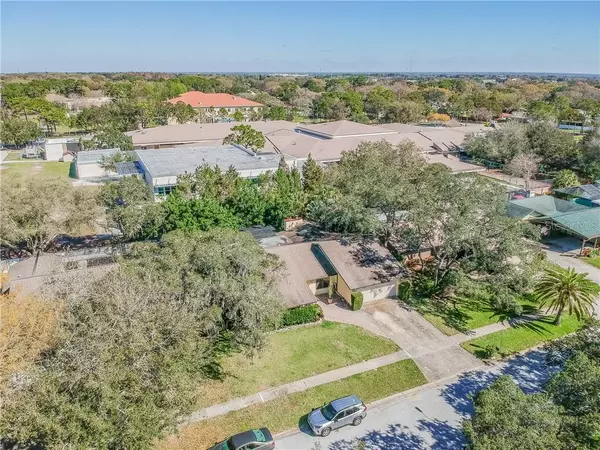$413,000
$405,000
2.0%For more information regarding the value of a property, please contact us for a free consultation.
2882 DEER RUN N Clearwater, FL 33761
4 Beds
2 Baths
2,270 SqFt
Key Details
Sold Price $413,000
Property Type Single Family Home
Sub Type Single Family Residence
Listing Status Sold
Purchase Type For Sale
Square Footage 2,270 sqft
Price per Sqft $181
Subdivision Northwood Estates - Tr F
MLS Listing ID U8114123
Sold Date 03/30/21
Bedrooms 4
Full Baths 2
Construction Status Appraisal,Inspections
HOA Y/N No
Year Built 1979
Annual Tax Amount $5,817
Lot Size 8,276 Sqft
Acres 0.19
Lot Dimensions 75x110
Property Description
Location, location, location. Spacious pool home in the desirable Countryside area. This 4 bedroom, 2 bath home has many updates and lots of extra features including New hot water heater, rescreened pool area, fresh paint in some interior rooms, updated kitchen with closet pantry, granite countertops, beverage center with sink and wine fridge, maple cabinets, Bosch dishwasher, baking center, under-counter lighting, mixer shelf, double wall oven, slide-out cabinets above refrigerator and stainless steel appliances. The master bedroom has a walk-in closet with built in storage system and a private bath with custom shower stall. Similar homes in this neighborhood have sold in the mid to upper $400's. Must See!!! Room sizes listed are approximate. Buyer to verify exact measurements.
Location
State FL
County Pinellas
Community Northwood Estates - Tr F
Direction N
Interior
Interior Features Built-in Features, Ceiling Fans(s), Kitchen/Family Room Combo, Stone Counters, Walk-In Closet(s), Wet Bar
Heating Central, Electric
Cooling Central Air
Flooring Laminate, Tile
Fireplaces Type Family Room, Wood Burning
Fireplace true
Appliance Bar Fridge, Built-In Oven, Cooktop, Dishwasher, Dryer, Electric Water Heater, Microwave, Range, Range Hood, Refrigerator, Washer, Wine Refrigerator
Laundry Inside, Laundry Room
Exterior
Exterior Feature Fence, Outdoor Grill, Sidewalk, Sliding Doors
Parking Features Driveway, Garage Door Opener
Garage Spaces 2.0
Fence Vinyl, Wood
Pool Fiberglass, In Ground
Utilities Available Cable Available, Electricity Connected, Public, Sewer Connected, Water Connected
Roof Type Shingle
Attached Garage true
Garage true
Private Pool Yes
Building
Story 1
Entry Level One
Foundation Slab
Lot Size Range 0 to less than 1/4
Sewer Public Sewer
Water Public
Structure Type Block,Stucco
New Construction false
Construction Status Appraisal,Inspections
Others
Senior Community No
Ownership Fee Simple
Acceptable Financing Cash, Conventional, FHA, VA Loan
Listing Terms Cash, Conventional, FHA, VA Loan
Special Listing Condition None
Read Less
Want to know what your home might be worth? Contact us for a FREE valuation!

Our team is ready to help you sell your home for the highest possible price ASAP

© 2024 My Florida Regional MLS DBA Stellar MLS. All Rights Reserved.
Bought with AMERICAN HERITAGE REALTY






