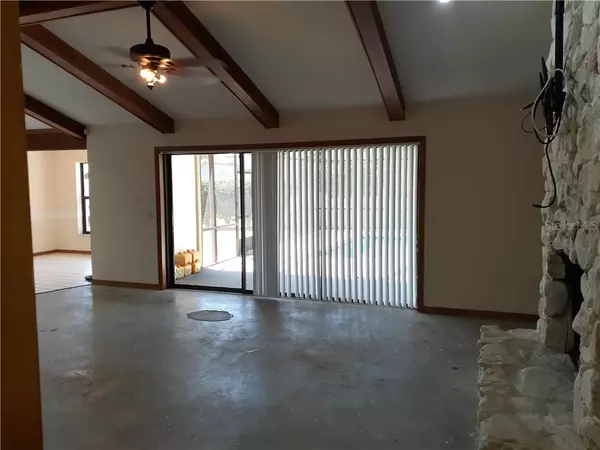$300,000
$300,000
For more information regarding the value of a property, please contact us for a free consultation.
1854 PINNACLE DR Lakeland, FL 33813
4 Beds
2 Baths
2,422 SqFt
Key Details
Sold Price $300,000
Property Type Single Family Home
Sub Type Single Family Residence
Listing Status Sold
Purchase Type For Sale
Square Footage 2,422 sqft
Price per Sqft $123
Subdivision Pinnacle
MLS Listing ID U8118661
Sold Date 05/03/21
Bedrooms 4
Full Baths 2
Construction Status Appraisal,Financing,Inspections
HOA Y/N No
Year Built 1983
Annual Tax Amount $2,809
Lot Size 0.460 Acres
Acres 0.46
Property Description
Location, Location, Location and NO HOA!! This spacious 4-bedroom 2 bath POOL home with a 2-car garage, is perfect for entertaining with family and friends, It sits
on almost a half-acre lot and has over 2400 square feet of living space and is located in a great neighborhood near the end of a quiet cul-de-sac. Lots of hidden potential
here and is waiting for you to bring your TLC and make this your home. This home has an open floor plan with a formal living room/Den and formal dining room.
The spacious family room has a beautiful stone fireplace and a view with access to the pool through large sliding glass doors! Perfect for indoor/outdoor living. The
kitchen has a breakfast bar and is open to the living room. The breakfast nook is also open to the family room with a view of the pool/lanai area and spacious back yard
with mature tropical landscaping. There is a large indoor laundry room with extra storage just off the garage. The split bedroom floor plan has a private master
bedroom with 2 walk-in closets, an updated en-suite with his and hers sinks and walk in shower on one end and 3 bedrooms on the other end with the hall bathroom
that has an exit to the pool lanai. This home is only few miles from the Polk Parkway for an easy drive to Tampa bay area beaches or Orlando Theme parks. Ready for
immediate occupancy!!
Location
State FL
County Polk
Community Pinnacle
Zoning R-4
Rooms
Other Rooms Breakfast Room Separate, Family Room, Formal Dining Room Separate, Formal Living Room Separate
Interior
Interior Features Attic Fan, Cathedral Ceiling(s), Ceiling Fans(s), Eat-in Kitchen, Kitchen/Family Room Combo, Open Floorplan, Skylight(s), Split Bedroom, Walk-In Closet(s)
Heating Central, Heat Pump
Cooling Central Air
Flooring Carpet, Ceramic Tile, Concrete
Fireplaces Type Family Room, Wood Burning
Fireplace true
Appliance Dishwasher, Disposal, Electric Water Heater, Microwave, Range, Refrigerator
Laundry Inside, Laundry Room
Exterior
Exterior Feature Irrigation System, Rain Gutters, Sliding Doors
Parking Features Garage Door Opener, Garage Faces Side, Oversized
Garage Spaces 2.0
Pool Child Safety Fence, Gunite, In Ground, Lighting, Outside Bath Access, Screen Enclosure
Utilities Available BB/HS Internet Available, Cable Connected, Electricity Connected, Phone Available
Roof Type Shingle
Attached Garage true
Garage true
Private Pool Yes
Building
Story 1
Entry Level One
Foundation Slab
Lot Size Range 1/4 to less than 1/2
Sewer Aerobic Septic
Water Public
Structure Type Block,Stucco
New Construction false
Construction Status Appraisal,Financing,Inspections
Schools
Elementary Schools Highland Grove Elem
Middle Schools Lakeland Highlands Middl
High Schools George Jenkins High
Others
Senior Community No
Ownership Fee Simple
Acceptable Financing Cash, Conventional
Membership Fee Required None
Listing Terms Cash, Conventional
Special Listing Condition None
Read Less
Want to know what your home might be worth? Contact us for a FREE valuation!

Our team is ready to help you sell your home for the highest possible price ASAP

© 2024 My Florida Regional MLS DBA Stellar MLS. All Rights Reserved.
Bought with SELLSTATE CENTRIC REALTY






