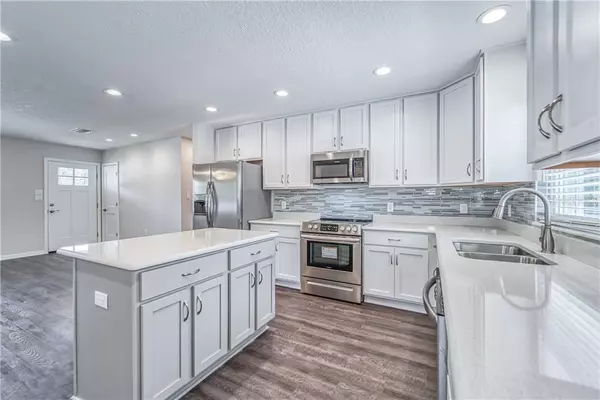$260,000
$260,000
For more information regarding the value of a property, please contact us for a free consultation.
1107 N PARK RD Plant City, FL 33563
3 Beds
2 Baths
1,722 SqFt
Key Details
Sold Price $260,000
Property Type Single Family Home
Sub Type Single Family Residence
Listing Status Sold
Purchase Type For Sale
Square Footage 1,722 sqft
Price per Sqft $150
Subdivision Terry Park Ext
MLS Listing ID T3298943
Sold Date 05/13/21
Bedrooms 3
Full Baths 2
Construction Status Financing
HOA Y/N No
Year Built 1972
Annual Tax Amount $2,170
Lot Size 9,147 Sqft
Acres 0.21
Lot Dimensions 75x123
Property Description
Plant City - Move in Ready - Like NEW, Tastefully upgraded, updated, and renovated. 3 Bedroom 2 bath home features a brand NEW redesigned kitchen with white wood cabinets, quartz counter tops, undermount sink, tile backsplash, and all stainless steel appliances including high end range, microwave, dishwasher and refrigerator. Trendy "color coordinating" kitchen island overlooks the spacious and bright gathering room that boast luxury vinyl plank flooring. Brand New roof, AC, interior and exterior paint, ceiling fans, blinds, completely renovated bathrooms, updated electric and plumbing, new modern shaker style interior doors through out, oversized rear open patio, newly added front porch, indoor laundry and revamped carport and many more features that are too many to name. Close proximity I-4. Walking distance to HCC, Mike Sansone Park and Otis Andrews Sports Complex. Minutes from Historical downtown Plant City. Easy commute to Tampa, Lakeland and Orlando. I don't have to tell you - this home will not last long. Act now - or it will be too late.
Location
State FL
County Hillsborough
Community Terry Park Ext
Zoning R-1
Interior
Interior Features Ceiling Fans(s), Eat-in Kitchen, Open Floorplan, Solid Surface Counters, Solid Wood Cabinets, Stone Counters
Heating Central
Cooling Central Air
Flooring Hardwood, Laminate, Tile
Furnishings Unfurnished
Fireplace false
Appliance Dishwasher, Microwave, Range, Refrigerator
Laundry Inside
Exterior
Exterior Feature Sliding Doors
Utilities Available Public
Roof Type Shingle
Porch Front Porch, Patio, Porch
Garage false
Private Pool No
Building
Lot Description City Limits
Story 1
Entry Level One
Foundation Slab
Lot Size Range 0 to less than 1/4
Sewer Public Sewer
Water None
Structure Type Block
New Construction false
Construction Status Financing
Schools
Elementary Schools Jackson-Hb
Middle Schools Marshall-Hb
High Schools Plant City-Hb
Others
Pets Allowed Yes
Senior Community No
Ownership Fee Simple
Acceptable Financing Assumable, Cash, Conventional, FHA
Listing Terms Assumable, Cash, Conventional, FHA
Special Listing Condition None
Read Less
Want to know what your home might be worth? Contact us for a FREE valuation!

Our team is ready to help you sell your home for the highest possible price ASAP

© 2024 My Florida Regional MLS DBA Stellar MLS. All Rights Reserved.
Bought with KINGS REALTY & PROPERTY MGMT.






