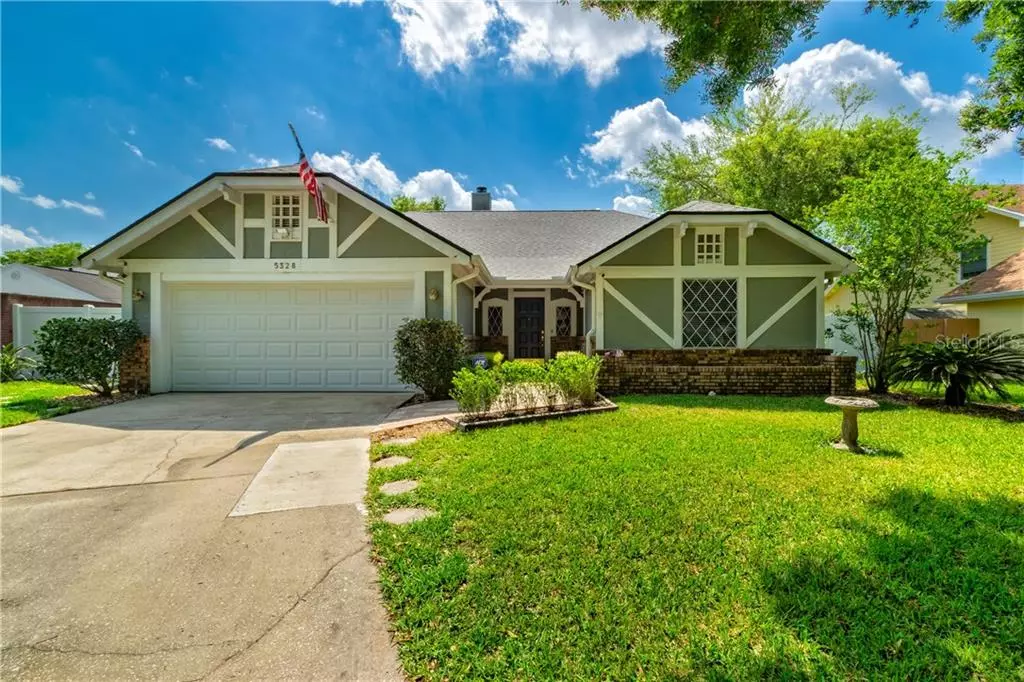$383,000
$375,000
2.1%For more information regarding the value of a property, please contact us for a free consultation.
5328 ROCKBOURNE CT Orlando, FL 32812
3 Beds
2 Baths
1,721 SqFt
Key Details
Sold Price $383,000
Property Type Single Family Home
Sub Type Single Family Residence
Listing Status Sold
Purchase Type For Sale
Square Footage 1,721 sqft
Price per Sqft $222
Subdivision Bryn Mawr Ph 02
MLS Listing ID O5932166
Sold Date 05/19/21
Bedrooms 3
Full Baths 2
Construction Status Appraisal,Financing,Inspections
HOA Fees $20/ann
HOA Y/N Yes
Year Built 1985
Annual Tax Amount $3,752
Lot Size 10,890 Sqft
Acres 0.25
Property Description
If you are looking for privacy you have found your home. This pool home is located at the end of a cul-de-sac that offers plenty of parking for those family gatherings. As you enter the foyer you will have a gorgeous view of the screened in pool area. To your right are 2 bedrooms and a shared bath that has updates. One of the bedrooms is used currently as an office. The living area offers a wood fireplace, a separate dining area and the tiled kitchen with newer SS appliances. You enter the outside through the kitchen, living room or master bedroom. This is the place you will be spending most of your time eating, entertaining and enjoying life. Screened in pool area that offers a covered area and a hot tub. The backyard is fenced and it does not get any more private than this. YOUR FUTURE HOME has the entire yard sodded, pool area bordered with river rock, plumbing has been re-piped in 2015, newer hybird water heater in 2015, inside and outside painted,newer 15 seer A/C Heat Pump Central Air & Heat in 2017, Chimney has been swept, owned water softener, installed in 2019 and a newer roof in 2020. Not much else to do other than Live Life! Call today for a private showing.
Location
State FL
County Orange
Community Bryn Mawr Ph 02
Zoning R-1AA/AN
Interior
Interior Features Ceiling Fans(s), Eat-in Kitchen, Split Bedroom, Thermostat, Vaulted Ceiling(s), Walk-In Closet(s)
Heating Central, Electric, Heat Pump
Cooling Central Air
Flooring Carpet
Fireplaces Type Family Room, Wood Burning
Fireplace true
Appliance Dishwasher, Disposal, Dryer, Electric Water Heater, Microwave, Range, Refrigerator, Washer, Water Softener
Exterior
Exterior Feature Fence, French Doors, Irrigation System, Rain Gutters, Sidewalk, Sliding Doors
Parking Features Curb Parking, Driveway, Garage Door Opener, Guest
Garage Spaces 2.0
Fence Other, Vinyl, Wood
Pool Gunite, Heated, In Ground, Lighting, Other, Pool Sweep, Screen Enclosure
Utilities Available BB/HS Internet Available, Cable Connected, Electricity Connected, Public, Street Lights, Underground Utilities, Water Connected
Roof Type Shingle
Porch Covered, Enclosed, Patio, Screened
Attached Garage true
Garage true
Private Pool Yes
Building
Lot Description Cul-De-Sac, In County
Story 1
Entry Level One
Foundation Slab
Lot Size Range 1/4 to less than 1/2
Sewer Septic Tank
Water Public
Structure Type Stucco,Wood Frame
New Construction false
Construction Status Appraisal,Financing,Inspections
Others
Pets Allowed Yes
Senior Community No
Ownership Fee Simple
Monthly Total Fees $20
Acceptable Financing Cash, Conventional, FHA, VA Loan
Membership Fee Required Required
Listing Terms Cash, Conventional, FHA, VA Loan
Special Listing Condition None
Read Less
Want to know what your home might be worth? Contact us for a FREE valuation!

Our team is ready to help you sell your home for the highest possible price ASAP

© 2024 My Florida Regional MLS DBA Stellar MLS. All Rights Reserved.
Bought with KELLER WILLIAMS CLASSIC






