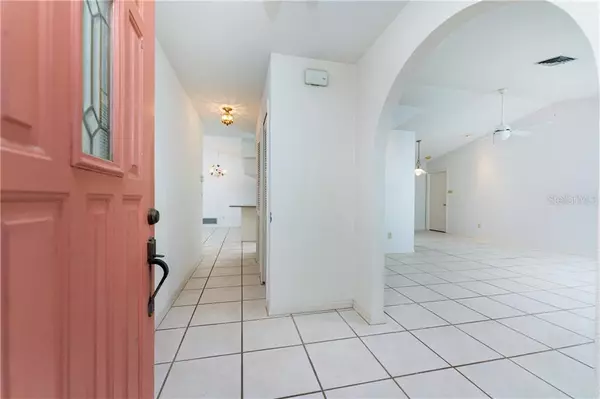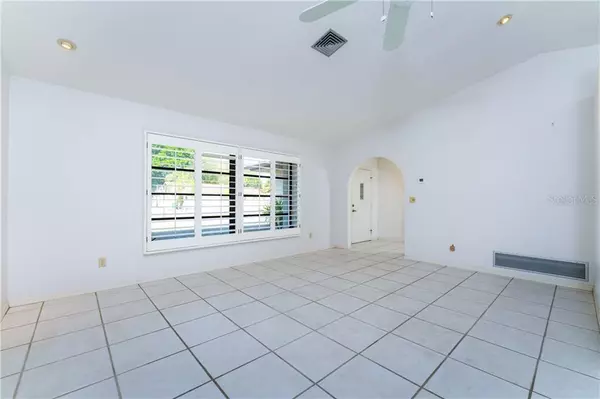$260,000
$259,900
For more information regarding the value of a property, please contact us for a free consultation.
7304 VAN LAKE DR Englewood, FL 34224
3 Beds
2 Baths
1,802 SqFt
Key Details
Sold Price $260,000
Property Type Single Family Home
Sub Type Single Family Residence
Listing Status Sold
Purchase Type For Sale
Square Footage 1,802 sqft
Price per Sqft $144
Subdivision Port Charlotte Sec 064
MLS Listing ID D6117072
Sold Date 04/30/21
Bedrooms 3
Full Baths 2
Construction Status Inspections
HOA Y/N No
Year Built 1988
Annual Tax Amount $2,074
Lot Size 10,454 Sqft
Acres 0.24
Lot Dimensions 74x118x96x124
Property Description
Welcome Home! Lovingly maintained 3/Bed/2 Bath/2 Car Garage Home with Fresh Water Canal View in East Englewood! Screened front entry leads into the living/dining room area featuring cathedral ceiling, ceiling fan, plantation shutters and French doors to the Florida room! Tiled flooring throughout home. Kitchen has updated raised face cabinetry, Corian counter tops, ceiling fan, sky light, breakfast bar and closet pantry. Kitchen appliances include: Kenmore smooth top stove, Sharp microwave, Kenmore dishwasher and a refrigerator. Enjoy morning coffee in the dinette which has sliding glass doors to the Florida room. Family room features a gas fireplace, cathedral ceiling and ceiling fan. Master bedroom has a 2' bump out for extra room, ceiling fan, two walk in closets and French doors to the Florida room. Master bath has updated vanity w/solid surface counter, new faucet and lighting, step in shower w/door, new toilet and a linen closet. Bedrooms 2 & 3 have walk in closets and ceiling fans. Guest bath has new vanity with solid surface counter top, new faucet, new medicine cabinet, new toilet, skylight, combo tub/shower, linen closet and access to the Florida room. Florida room has vinyl windows, three ceiling fans and concrete flooring. The extra deep two car garage has updated overhead door w/windows, automatic garage door opener, pull down stairs, ceiling fan, niche w/Kenmore washer & dryer and utility tub. Storage shed w/electric is attached to the house. A/C replaced in 2020 and roof replaced in 2005. Hurricane shutters (panels) for all door and windows. Septic system pumped and inspected in Feb 2020. Freshwater canal leading to picturesque Van Lake is perfect for fishing or just providing additional privacy! Not in a designated flood zone so your lender will not require you to have flood insurance. Just minutes to shopping, restaurants and a short drive to area beaches! Why wait to built? Come make this gem your own!
Location
State FL
County Charlotte
Community Port Charlotte Sec 064
Zoning RSF3.5
Rooms
Other Rooms Family Room
Interior
Interior Features Cathedral Ceiling(s), Ceiling Fans(s), Eat-in Kitchen, Living Room/Dining Room Combo, Skylight(s), Solid Surface Counters, Split Bedroom, Walk-In Closet(s), Window Treatments
Heating Central, Electric
Cooling Central Air
Flooring Tile
Fireplaces Type Gas
Furnishings Unfurnished
Fireplace true
Appliance Dishwasher, Dryer, Electric Water Heater, Microwave, Range, Refrigerator, Washer
Laundry In Garage
Exterior
Exterior Feature French Doors, Hurricane Shutters, Lighting, Storage
Parking Features Driveway, Garage Door Opener
Garage Spaces 2.0
Community Features Tennis Courts
Utilities Available Cable Available, Electricity Connected, Water Connected
Waterfront Description Canal - Freshwater
View Y/N 1
Water Access 1
Water Access Desc Canal - Freshwater
View Water
Roof Type Shingle
Attached Garage true
Garage true
Private Pool No
Building
Lot Description In County, Level, Paved
Story 1
Entry Level One
Foundation Slab
Lot Size Range 0 to less than 1/4
Builder Name Newport Homes
Sewer Septic Tank
Water Public
Structure Type Block,Stucco
New Construction false
Construction Status Inspections
Schools
Elementary Schools Vineland Elementary
Middle Schools L.A. Ainger Middle
High Schools Lemon Bay High
Others
Pets Allowed Yes
Senior Community No
Ownership Fee Simple
Acceptable Financing Cash, Conventional
Listing Terms Cash, Conventional
Special Listing Condition None
Read Less
Want to know what your home might be worth? Contact us for a FREE valuation!

Our team is ready to help you sell your home for the highest possible price ASAP

© 2024 My Florida Regional MLS DBA Stellar MLS. All Rights Reserved.
Bought with KELLER WILLIAMS REALTY GOLD






