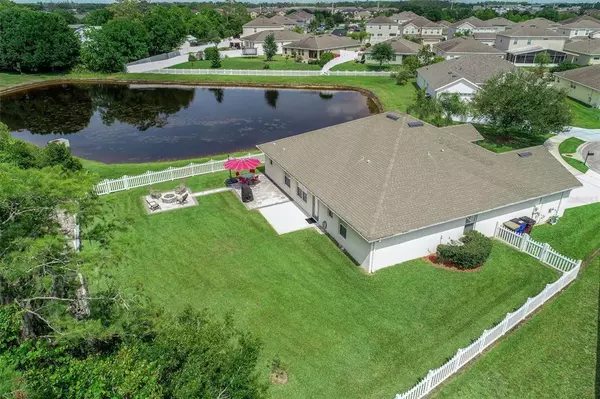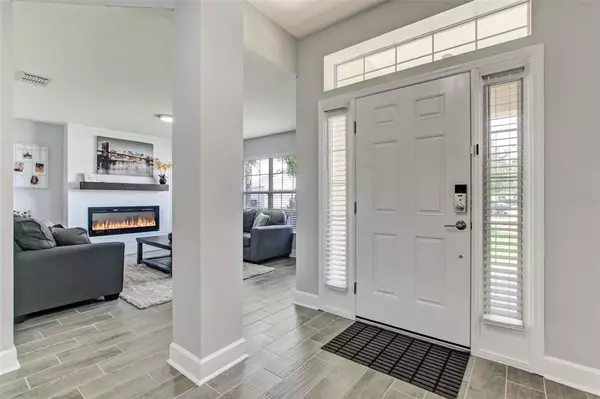$375,500
$359,900
4.3%For more information regarding the value of a property, please contact us for a free consultation.
6000 COAL CT Saint Cloud, FL 34772
4 Beds
3 Baths
2,495 SqFt
Key Details
Sold Price $375,500
Property Type Single Family Home
Sub Type Single Family Residence
Listing Status Sold
Purchase Type For Sale
Square Footage 2,495 sqft
Price per Sqft $150
Subdivision Keystone Pointe Ph 03
MLS Listing ID O5941778
Sold Date 06/07/21
Bedrooms 4
Full Baths 3
Construction Status Appraisal,Financing
HOA Fees $54/ann
HOA Y/N Yes
Year Built 2006
Annual Tax Amount $3,536
Lot Size 10,890 Sqft
Acres 0.25
Property Description
Are you ready to live the TRUE FLORIDA LIFESTYLE? Welcome home to 6000 Coal Court. This 4 Bedroom 3 Bathroom home is perfectly located on a .25 acre cul-de-sac lot with conservation and pond views. This is one of the best locations in Keystone Pointe that you can find! From the minute you pull into the drive you will be impressed by the pristine landscape. Upon entering the door you will feel like you are in a model home! The neutral MODERN FARMHOUSE STYLE will appeal to all Buyer's tastes. The entire home has been updated with functional Wood-Look Ceramic Plank Tile. The Formal Living Room has a gorgeous Electric Fireplace with Shiplap and a custom-made mantle. The Formal Dining Room is located off of the Kitchen and has a gorgeous wood-planked feature wall that is the perfect backdrop for when you entertain! The Kitchen is a dream and has been updated with White Cabinetry, Top of the line Stainless Steel Appliance Package, New Fixtures, Granite Countertops, Glass Tile Backsplash, Updated Handles / Pulls and more. The light and bright Family Room is located off of the Kitchen and has gorgeous views of your fenced property, Pavered Patio, Firepit, and conservation! The Master Bedroom is generous in size and features HIS & HERS MASTER BATHROOMS! Like all bathrooms in this home they have been fully remodeled and are TURN KEY and ready for the new owners! Bedrooms Two and Three are located on a separate wing with a gorgeous Bathroom that you need to see to believe. The Bathroom has a new 6 Function Shower System that features rain, LED lights, and massage jets. Bedroom 4 is located at the front of the home and is a perfect Home Office or Guest Room. Smart Home features include Alexa controlled under cabinet lighting, Nest Thermostat, Garage Door Opener, and Ring Doorbell. An Exterior multi-zone surveillance security system is also included. Keystone Pointe community is located just off Old Canoe Creek Road and is close to local schools and shopping with quick access to the Florida Turnpike, 192 and Downtown Saint Cloud. Why wait to build when you can have everything you have been looking for? This home will go fast…Call today to schedule your showing!
Location
State FL
County Osceola
Community Keystone Pointe Ph 03
Zoning SR1B
Rooms
Other Rooms Family Room, Formal Dining Room Separate, Inside Utility
Interior
Interior Features Ceiling Fans(s), High Ceilings, Kitchen/Family Room Combo, Vaulted Ceiling(s)
Heating Heat Pump
Cooling Central Air
Flooring Tile
Fireplaces Type Electric
Furnishings Unfurnished
Fireplace true
Appliance Dishwasher, Disposal, Microwave, Range, Refrigerator
Laundry Inside, Laundry Room
Exterior
Exterior Feature Fence, Irrigation System, Sidewalk
Parking Features Driveway
Garage Spaces 2.0
Fence Vinyl
Utilities Available Cable Available, Sewer Connected, Water Connected
View Trees/Woods, Water
Roof Type Shingle
Porch Rear Porch
Attached Garage true
Garage true
Private Pool No
Building
Lot Description Sidewalk
Story 1
Entry Level One
Foundation Slab
Lot Size Range 1/4 to less than 1/2
Sewer Public Sewer
Water Public
Architectural Style Traditional
Structure Type Block,Stucco
New Construction false
Construction Status Appraisal,Financing
Schools
Elementary Schools St Cloud Elem
Middle Schools St. Cloud Middle (6-8)
High Schools Harmony High
Others
Pets Allowed Yes
Senior Community No
Ownership Fee Simple
Monthly Total Fees $54
Acceptable Financing Cash, Conventional, FHA, VA Loan
Membership Fee Required Required
Listing Terms Cash, Conventional, FHA, VA Loan
Special Listing Condition None
Read Less
Want to know what your home might be worth? Contact us for a FREE valuation!

Our team is ready to help you sell your home for the highest possible price ASAP

© 2024 My Florida Regional MLS DBA Stellar MLS. All Rights Reserved.
Bought with AMERITEAM REALTY INC






