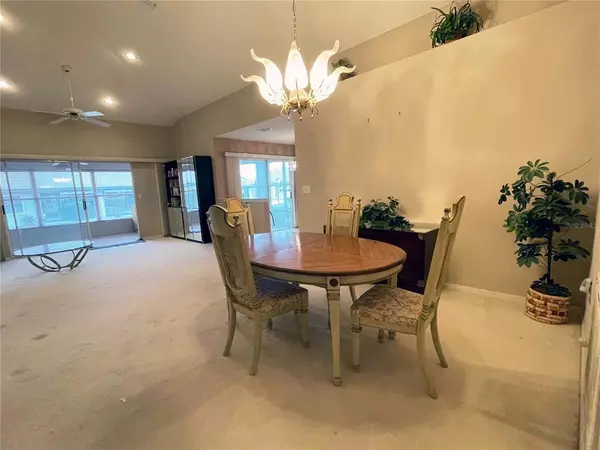$205,000
$220,000
6.8%For more information regarding the value of a property, please contact us for a free consultation.
1576 NANTUCKET DR #132 Sun City Center, FL 33573
2 Beds
2 Baths
1,559 SqFt
Key Details
Sold Price $205,000
Property Type Condo
Sub Type Condominium
Listing Status Sold
Purchase Type For Sale
Square Footage 1,559 sqft
Price per Sqft $131
Subdivision Nantucket Ii Condo
MLS Listing ID T3326301
Sold Date 10/21/21
Bedrooms 2
Full Baths 2
Condo Fees $590
HOA Y/N No
Year Built 1992
Annual Tax Amount $839
Lot Size 3,049 Sqft
Acres 0.07
Property Description
Resort style living at it's best in this light and bright 2-bedroom + den Malibu Model condo in the highly desired community of Kings Point. Located right across the street from the community pool and walking trail, this well-set-back home is situated on a corner lot with sweeping front lawn and one of the longest driveways in Kings Point. Step inside this front entry home and see the vaulted ceilings in the light and bright living room and dining room which opens to the Florida room. The galley kitchen with eat-in section opens to the bonus enclosed lanai. The spacious master bedroom has high ceilings, his and her closets and a large master bath with dual sinks, shower and linen closet. The airy home also has a large guest bedroom and den with 2 skylights. Laundry is conveniently located inside the home. In the garage there is extra storage, workbench and garage door screen included. Kings Point is a gated 55+ community with 2 clubhouses, 6 pools, state-of-the-art fitness center, spa, salon, sports bar, cyber cafe, pickleball, tennis, over 200 clubs and activities and so much more!
Location
State FL
County Hillsborough
Community Nantucket Ii Condo
Zoning PD
Rooms
Other Rooms Den/Library/Office, Florida Room, Great Room
Interior
Interior Features Cathedral Ceiling(s), Ceiling Fans(s), Eat-in Kitchen, High Ceilings, Living Room/Dining Room Combo, Master Bedroom Main Floor, Open Floorplan, Skylight(s), Split Bedroom, Walk-In Closet(s)
Heating Central, Electric
Cooling Central Air
Flooring Carpet, Ceramic Tile
Fireplace false
Appliance Dishwasher, Dryer, Electric Water Heater, Microwave, Range, Range Hood, Refrigerator, Washer, Water Filtration System
Exterior
Exterior Feature Irrigation System
Garage Spaces 2.0
Community Features Association Recreation - Owned, Buyer Approval Required, Deed Restrictions, Fitness Center, Gated, Golf Carts OK, Golf, Irrigation-Reclaimed Water, Pool, Sidewalks, Tennis Courts, Wheelchair Access
Utilities Available Cable Connected, Electricity Connected, Sewer Connected
Roof Type Shingle
Attached Garage true
Garage true
Private Pool No
Building
Story 1
Entry Level One
Foundation Slab
Lot Size Range 0 to less than 1/4
Sewer Public Sewer
Water None
Structure Type Block
New Construction false
Others
Pets Allowed Yes
HOA Fee Include Cable TV,Pool,Escrow Reserves Fund,Internet,Maintenance Structure,Maintenance Grounds,Pest Control,Private Road,Recreational Facilities,Security,Sewer,Water
Senior Community Yes
Pet Size Small (16-35 Lbs.)
Ownership Condominium
Monthly Total Fees $590
Acceptable Financing Cash, Conventional
Membership Fee Required None
Listing Terms Cash, Conventional
Num of Pet 1
Special Listing Condition None
Read Less
Want to know what your home might be worth? Contact us for a FREE valuation!

Our team is ready to help you sell your home for the highest possible price ASAP

© 2024 My Florida Regional MLS DBA Stellar MLS. All Rights Reserved.
Bought with REALTY ONE GROUP SUNSHINE






