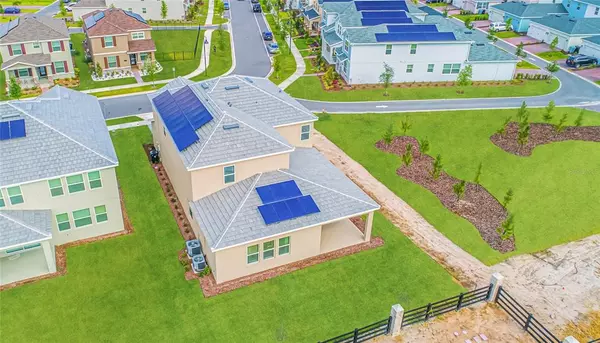$575,000
$559,000
2.9%For more information regarding the value of a property, please contact us for a free consultation.
11909 CHARADES ST Orlando, FL 32832
5 Beds
4 Baths
3,951 SqFt
Key Details
Sold Price $575,000
Property Type Single Family Home
Sub Type Single Family Residence
Listing Status Sold
Purchase Type For Sale
Square Footage 3,951 sqft
Price per Sqft $145
Subdivision Storey Park
MLS Listing ID O5939895
Sold Date 06/10/21
Bedrooms 5
Full Baths 3
Half Baths 1
Construction Status Other Contract Contingencies
HOA Fees $269/mo
HOA Y/N Yes
Year Built 2020
Annual Tax Amount $3,486
Lot Size 7,405 Sqft
Acres 0.17
Property Description
The perfect multigenerational home! Move-in ready, great location and style, plus on a corner lot with an adjacent green space next door. You will love coming home every day to this two-story gem with five bedrooms, three-and-a-half baths and a three-car tandem garage with 3,951 square feet of nonstop living spaces. The exterior is eye-catching with brick columns, a beautifully landscaped yard and an inviting covered front porch to enjoy the Florida sunshine. This Independence II plan by Lennar Homes, with only one owner, has innovative features and a floor plan that will grow with you and your family. Built with energy-efficiency features that include solar panels, thermal windows, electric blinds and Ring doorbells, a total smart home. The private in-law suite can be accessed from the exterior porch via a separate entrance door. The suite also accesses the main home, so the family can join you whenever they want. With a full living room, dining room, kitchen with microwave, refrigerator, sink and built-in cabinets, a laundry with stackable washer and dryer, plus a full bath and bedroom, this space is such a bonus and not found in many homes. The main house interior has been custom painted and has a high-end but comfortable feel throughout. The spacious open kitchen is light and bright, with a large island overlooking your comfortable dining and family room. Beautiful wood-like ceramic tile flooring, closet pantry, stainless steel appliances, and an abundance of cabinet space will make this the most popular gathering spot in the home. Head upstairs to the four bedrooms and an oversized loft/bonus room– the perfect fun spot for the whole family and an upstairs laundry room for added convenience. The master suite has a tiled spa bath with a separate soaking tub and shower, dual sinks, plus a large walk-in closet. Barbeque year-round on your rear-covered patio. Additional storage found in the three-car tandem garage. You will make lifelong memories in this beautiful home. Storey Park has amenities that include a resort pool, lap pool, splash pad, Jacuzzi spa, state-of-the-art fitness center, a food pavilion, tennis court, a big playing field for football or soccer games, walking trails, dog park, campsite, our own town center and so much more. Not to mention all A-rated schools. Located close to 417 and the 528 and has easy access to popular Central Florida attractions and beaches. One-year home warranty provided. See today.
Location
State FL
County Orange
Community Storey Park
Zoning P-D
Rooms
Other Rooms Attic, Family Room, Inside Utility, Interior In-Law Suite, Loft
Interior
Interior Features Ceiling Fans(s), Eat-in Kitchen, In Wall Pest System, Kitchen/Family Room Combo, Living Room/Dining Room Combo, Open Floorplan, Solid Surface Counters, Solid Wood Cabinets, Thermostat, Walk-In Closet(s)
Heating Solar
Cooling Central Air
Flooring Carpet, Ceramic Tile
Furnishings Unfurnished
Fireplace false
Appliance Dishwasher, Disposal, Freezer, Microwave, Range, Refrigerator
Laundry Inside, Laundry Room, Other, Upper Level
Exterior
Exterior Feature Fence, French Doors, Irrigation System, Sidewalk, Sliding Doors
Parking Features Covered, Driveway, Garage Door Opener, Open, Tandem
Garage Spaces 3.0
Community Features Deed Restrictions, Fitness Center, Golf Carts OK, Irrigation-Reclaimed Water, Park, Playground, Pool, Sidewalks, Special Community Restrictions, Tennis Courts
Utilities Available Cable Available, Cable Connected, Electricity Available, Electricity Connected, Fiber Optics, Public, Sewer Available, Sewer Connected, Street Lights, Underground Utilities, Water Available, Water Connected
Amenities Available Fitness Center, Park, Playground, Pool, Recreation Facilities, Spa/Hot Tub, Tennis Court(s), Trail(s)
Roof Type Shingle
Porch Covered, Patio, Porch, Screened
Attached Garage true
Garage true
Private Pool No
Building
Lot Description Corner Lot, Level, Sidewalk, Paved
Story 2
Entry Level Two
Foundation Slab
Lot Size Range 0 to less than 1/4
Builder Name Lennar Homes
Sewer Public Sewer
Water Public
Structure Type Block,Stucco,Wood Frame
New Construction false
Construction Status Other Contract Contingencies
Schools
Elementary Schools Sun Blaze Elementary
Middle Schools Innovation Middle School
High Schools Lake Nona High
Others
Pets Allowed Yes
HOA Fee Include Cable TV,Pool,Internet
Senior Community No
Ownership Fee Simple
Monthly Total Fees $269
Acceptable Financing Cash, Conventional, FHA, VA Loan
Membership Fee Required Required
Listing Terms Cash, Conventional, FHA, VA Loan
Special Listing Condition None
Read Less
Want to know what your home might be worth? Contact us for a FREE valuation!

Our team is ready to help you sell your home for the highest possible price ASAP

© 2025 My Florida Regional MLS DBA Stellar MLS. All Rights Reserved.
Bought with KELLER WILLIAMS ADVANTAGE III





