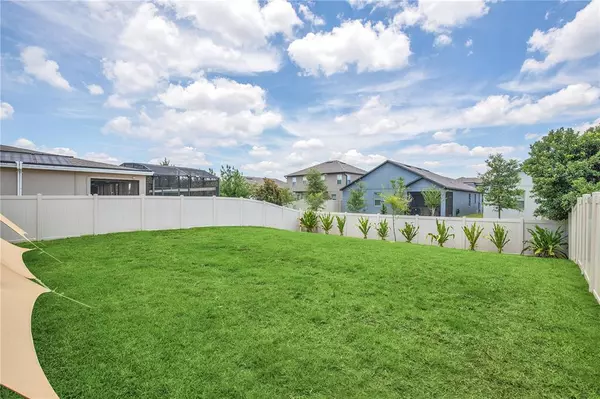$410,000
$400,000
2.5%For more information regarding the value of a property, please contact us for a free consultation.
5253 VILLA ROSA AVE Saint Cloud, FL 34771
4 Beds
3 Baths
2,620 SqFt
Key Details
Sold Price $410,000
Property Type Single Family Home
Sub Type Single Family Residence
Listing Status Sold
Purchase Type For Sale
Square Footage 2,620 sqft
Price per Sqft $156
Subdivision Nova Grove
MLS Listing ID S5051296
Sold Date 06/24/21
Bedrooms 4
Full Baths 2
Half Baths 1
Construction Status Appraisal,Financing,Inspections
HOA Fees $75/qua
HOA Y/N Yes
Year Built 2015
Annual Tax Amount $3,720
Lot Size 6,534 Sqft
Acres 0.15
Lot Dimensions 50x128
Property Description
LARGE BACKYARD, FENCED-IN, AND BUILT IN 2015. This gorgeous energy efficient home is located in the desirable community of Nova Grove in St Cloud just minutes from Lake Nona, Orlando Airport, VA Hospital, Nemours Hospital, Amazon, shopping, restaurants, Walmart, Publix, and easy access to main highways such as 417 and 528!!! The home features 4 bedrooms, 2.5 baths and over 2,600 SqFt. The rear porch features an extended covered lanai with sun shades and 3 ceiling fans. The kitchen features 42'' wood cabinets with crown molding, granite countertops, pot filler over the glass cooktop, stainless steel appliances with a double oven and a kitchen island with extra counter space for bar stools. The stainless steel appliances include a brand new microwave and brand new refrigerator with glass front InstaView Door-in-Door feature. The large family room and your preference of formal dining room or formal living room gives you all the space you need for entertaining your friends and family. You will be led upstairs with your upgraded wooden banister and wood staircase flooring to the 4 bedrooms and the large loft/game room with brand new carpeting throughout. The master bathroom features a separate tub and shower, double vanity and walk in master closet. Relax in the all fenced-in backyard with a stunning vinyl fence and plenty of privacy. The front of the home features an extended driveway with pavers and private porch area to put your rocking chairs. You will also enjoy these upgraded features that make your living more convenient--spray foam insulation inside attic and walls, low E glass windows, and an in-wall pest control system. Other features include an inside laundry room, large pantry, plenty of storage closets downstairs, rear french doors, upgraded lighting in dining and living room area, half bath downstairs, community playground and many more! Home is also located near Narcoossee Elementary and Narcoossee Middle School! Come see the rest!!
Location
State FL
County Osceola
Community Nova Grove
Zoning RES
Rooms
Other Rooms Family Room, Formal Dining Room Separate, Loft
Interior
Interior Features Ceiling Fans(s), Eat-in Kitchen, Pest Guard System, Split Bedroom, Walk-In Closet(s)
Heating Central
Cooling Central Air
Flooring Carpet, Tile, Wood
Fireplace false
Appliance Dishwasher, Disposal, Dryer, Electric Water Heater, Microwave, Range, Refrigerator, Washer
Laundry Inside, Laundry Room, Upper Level
Exterior
Exterior Feature Fence, Irrigation System, Sidewalk, Sliding Doors
Garage Spaces 2.0
Fence Vinyl
Community Features Playground, Sidewalks
Utilities Available BB/HS Internet Available, Public
Amenities Available Playground
Roof Type Shingle
Attached Garage true
Garage true
Private Pool No
Building
Story 2
Entry Level Two
Foundation Slab
Lot Size Range 0 to less than 1/4
Sewer Public Sewer
Water Public
Structure Type Block,Stucco,Wood Frame
New Construction false
Construction Status Appraisal,Financing,Inspections
Schools
Elementary Schools Narcoossee Elementary
Middle Schools Narcoossee Middle
High Schools Harmony High
Others
Pets Allowed Yes
HOA Fee Include Maintenance Grounds
Senior Community No
Ownership Fee Simple
Monthly Total Fees $75
Acceptable Financing Cash, Conventional, FHA, VA Loan
Membership Fee Required Required
Listing Terms Cash, Conventional, FHA, VA Loan
Special Listing Condition None
Read Less
Want to know what your home might be worth? Contact us for a FREE valuation!

Our team is ready to help you sell your home for the highest possible price ASAP

© 2024 My Florida Regional MLS DBA Stellar MLS. All Rights Reserved.
Bought with EXP REALTY LLC






