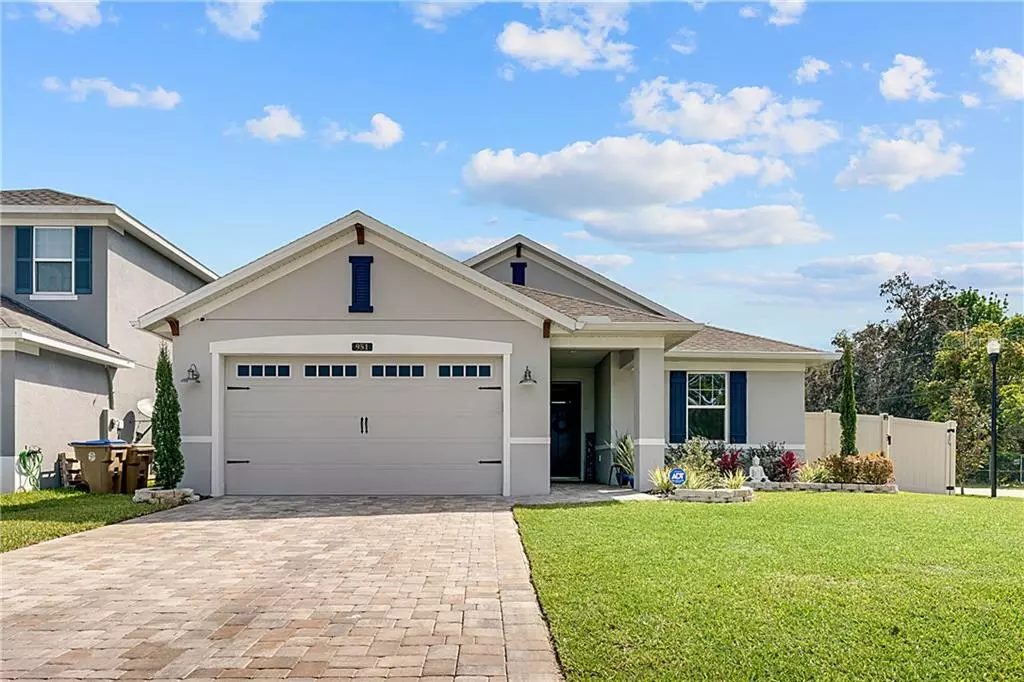$336,000
$319,900
5.0%For more information regarding the value of a property, please contact us for a free consultation.
951 CUTKE RD Saint Cloud, FL 34771
3 Beds
2 Baths
1,716 SqFt
Key Details
Sold Price $336,000
Property Type Single Family Home
Sub Type Single Family Residence
Listing Status Sold
Purchase Type For Sale
Square Footage 1,716 sqft
Price per Sqft $195
Subdivision Wiggins Reserve
MLS Listing ID O5928618
Sold Date 06/01/21
Bedrooms 3
Full Baths 2
Construction Status Inspections
HOA Fees $67/mo
HOA Y/N Yes
Year Built 2020
Annual Tax Amount $1,328
Lot Size 6,098 Sqft
Acres 0.14
Lot Dimensions 50 x 120
Property Description
A breath of fresh air in a sea of builder grade homes. This home truly stands above the competition. From the quality build, to the stellar lot, you’re going to love calling this place home. Located in Wiggins Reserve, this stunning 3 bedroom, 2 bath home sit on a corner lot with plenty of opportunity for a pool or boat/RV storage. The open concept, single story floor plan, is a dream for entertaining. The eat-in kitchen boasts granite counters, upgraded cabinetry, wine fridge, stainless steel appliances, large island, pendant lighting, and a walk-in pantry. The owners suite offers stunning features, including a tray ceiling, sliding barn door, dual sinks, and spacious shower. Other home features include an oversized covered lanai, wide plank tile floors, ceiling fans throughout, upgraded lighting, vinyl fence, and plenty of features that’ll make you feel like you’re living in a custom home. This home is conveniently located off Narcoossee near Lake Nona, Medical City, Orlando International Airport, and the 417. Call today to schedule a showing!
Location
State FL
County Osceola
Community Wiggins Reserve
Zoning AC
Rooms
Other Rooms Inside Utility
Interior
Interior Features Ceiling Fans(s), Eat-in Kitchen, Open Floorplan, Stone Counters, Tray Ceiling(s), Vaulted Ceiling(s), Walk-In Closet(s)
Heating Central
Cooling Central Air
Flooring Tile
Furnishings Unfurnished
Fireplace false
Appliance Dishwasher, Disposal, Electric Water Heater, Microwave, Range
Laundry Inside, Laundry Room
Exterior
Exterior Feature Sliding Doors
Parking Features Driveway, Garage Door Opener
Garage Spaces 2.0
Fence Vinyl
Community Features Sidewalks
Utilities Available BB/HS Internet Available, Cable Available, Electricity Connected, Public, Sewer Connected, Water Connected
Roof Type Shingle
Porch Patio
Attached Garage true
Garage true
Private Pool No
Building
Lot Description In County, Sidewalk, Paved
Entry Level One
Foundation Slab
Lot Size Range 0 to less than 1/4
Sewer Public Sewer
Water Public
Architectural Style Ranch
Structure Type Block,Stone,Stucco
New Construction false
Construction Status Inspections
Others
Pets Allowed Yes
HOA Fee Include Maintenance Grounds
Senior Community No
Ownership Fee Simple
Monthly Total Fees $67
Acceptable Financing Cash, Conventional
Membership Fee Required Required
Listing Terms Cash, Conventional
Special Listing Condition None
Read Less
Want to know what your home might be worth? Contact us for a FREE valuation!

Our team is ready to help you sell your home for the highest possible price ASAP

© 2024 My Florida Regional MLS DBA Stellar MLS. All Rights Reserved.
Bought with KELLER WILLIAMS ADVANTAGE III






