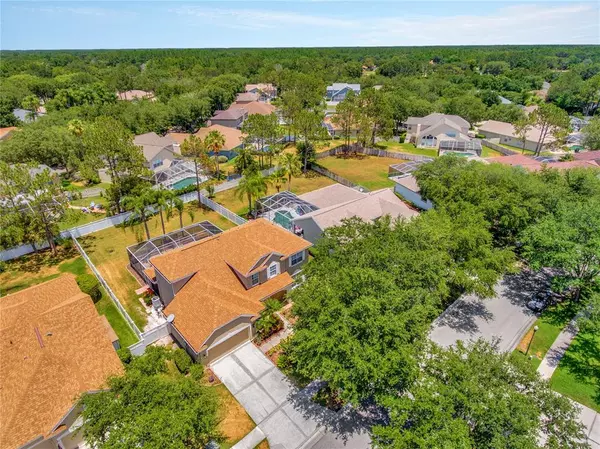$537,000
$524,900
2.3%For more information regarding the value of a property, please contact us for a free consultation.
8734 ASHWORTH DR Tampa, FL 33647
4 Beds
3 Baths
2,528 SqFt
Key Details
Sold Price $537,000
Property Type Single Family Home
Sub Type Single Family Residence
Listing Status Sold
Purchase Type For Sale
Square Footage 2,528 sqft
Price per Sqft $212
Subdivision Hunters Green
MLS Listing ID T3309746
Sold Date 06/28/21
Bedrooms 4
Full Baths 2
Half Baths 1
Construction Status Inspections
HOA Fees $109/ann
HOA Y/N Yes
Year Built 1996
Annual Tax Amount $3,673
Lot Size 0.280 Acres
Acres 0.28
Property Description
Hunter’s Green Exquisite Pool Home on .28 Acre Lot! Hunter's Green is a golf course community with 24 hour manned guard house access. This spacious 4 bedroom, 2.5 bath home with formal living room, dining room and family room overlooking the pool has over 2500 square feet of living space and spares no detail. Some of the many upgrades and features of this home include NEW roof, NEW pool resurfacing, NEW remodeled kitchen and baths, Bamboo and Cherry Wood floors, Magnolia Audio Theatre prewire, plantation shutters, artistic crown molding (entire home), water softener, upgraded lighting and switches, WIFI thermostat, RING doorbell, towel warmers, touchless faucets and more! The chef style kitchen includes farmers sink, 42" white wood cabinets with glass inlays, premium granite countertops, stainless steel appliances, custom backsplash, extended cabinets and oversized island with eat-in area. The owners retreat includes beautiful wood floors, tray ceilings and ample closet space. Master bathroom has been completely remodeled with modern finishes and includes dual sinks, towel warmers, led lighting, tub and separate shower with seamless glass enclosure and floor to ceiling tile. Home has no carpeting. The large lot is lushly landscaped and fenced for additional privacy. Screened porch has extensive covered and uncovered space. Enjoy the gas heated salt water pool & spa with artistic fish design on the bottom. Garage is oversized (2.5)with epoxy floors. Community amenities include tennis/basketball and volleyball courts,playgrounds and jogging/walking areas. Community memberships to Hunter's Green Country Club are also available for a fee which offers additional amenities. Tom Fazio Champion Golf Course is nearby. Convenient location to Moffitt, Veteran's Hospital, AdventHealth, and USF. Minutes to schools, extensive dining, Wiregrass Mall, New Tampa Premium Outlets, grocery stores (natural and conventional) and more! Location near I-75 for easy access to downtown Tampa, Tampa International Airport and local beaches. Come see this exquisite home in one of the most sought after communities - Hunter's Green.
Location
State FL
County Hillsborough
Community Hunters Green
Zoning PD-A
Rooms
Other Rooms Attic, Family Room, Formal Dining Room Separate, Formal Living Room Separate
Interior
Interior Features Ceiling Fans(s), Crown Molding, Eat-in Kitchen, High Ceilings, Kitchen/Family Room Combo, Solid Surface Counters, Solid Wood Cabinets, Stone Counters, Walk-In Closet(s), Wet Bar, Window Treatments
Heating Central
Cooling Central Air
Flooring Bamboo, Ceramic Tile, Wood
Fireplace false
Appliance Disposal, Microwave, Range, Refrigerator, Water Softener
Laundry Inside
Exterior
Exterior Feature Fence, Irrigation System, Lighting, Rain Gutters, Sidewalk, Sliding Doors
Garage Spaces 2.0
Pool Gunite, In Ground, Pool Sweep, Salt Water
Community Features Deed Restrictions, Gated, Golf Carts OK, Golf, Park, Playground, Sidewalks, Tennis Courts
Utilities Available BB/HS Internet Available, Cable Available, Cable Connected, Electricity Available, Electricity Connected, Public, Sprinkler Meter, Sprinkler Recycled, Street Lights, Water Connected
Amenities Available Gated, Golf Course, Park, Playground, Tennis Court(s)
Roof Type Shingle
Porch Covered, Deck, Patio, Porch, Screened
Attached Garage false
Garage true
Private Pool Yes
Building
Lot Description Oversized Lot
Story 2
Entry Level Two
Foundation Slab
Lot Size Range 1/4 to less than 1/2
Sewer Public Sewer
Water Public
Structure Type Block,Stucco,Wood Frame
New Construction false
Construction Status Inspections
Schools
Elementary Schools Hunter'S Green-Hb
Middle Schools Benito-Hb
High Schools Wharton-Hb
Others
Pets Allowed Yes
HOA Fee Include 24-Hour Guard
Senior Community No
Ownership Fee Simple
Monthly Total Fees $175
Acceptable Financing Cash, Conventional, VA Loan
Membership Fee Required Required
Listing Terms Cash, Conventional, VA Loan
Special Listing Condition None
Read Less
Want to know what your home might be worth? Contact us for a FREE valuation!

Our team is ready to help you sell your home for the highest possible price ASAP

© 2024 My Florida Regional MLS DBA Stellar MLS. All Rights Reserved.
Bought with BRG REAL ESTATE INC






