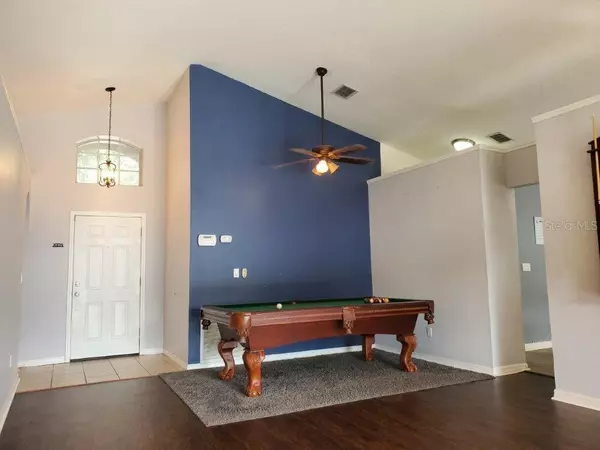$333,000
$332,500
0.2%For more information regarding the value of a property, please contact us for a free consultation.
4247 SHADOW CREEK CIR Oviedo, FL 32765
3 Beds
2 Baths
1,706 SqFt
Key Details
Sold Price $333,000
Property Type Single Family Home
Sub Type Single Family Residence
Listing Status Sold
Purchase Type For Sale
Square Footage 1,706 sqft
Price per Sqft $195
Subdivision Creekwood Unit 1
MLS Listing ID O5957733
Sold Date 08/12/21
Bedrooms 3
Full Baths 2
Construction Status Inspections
HOA Fees $20/qua
HOA Y/N Yes
Year Built 1994
Annual Tax Amount $2,521
Lot Size 4,791 Sqft
Acres 0.11
Property Description
WOW what an opportunity… Do Not WAIT To Preview this FANTASTIC HOME within minutes of UCF with charming curb appeal *** Featuring 3 beds 2 baths and 1706 sqft of renovated “Move In Ready” Home. Recent Upgrades include: New Roof (2016); Kitchen Renovation - Cabinets, Tile flooring, New Refrigerator & Dishwasher, Counters restored (2020); New Carpet in Master Bedroom (2021), New vinyl plank flooring in Living, Dining and Family rooms (2019); Master Bath – New Paint, New Tile Shower, New Tile flooring (2020); HVAC coils recently replaced. Upon entering the front door, you’ll immediately notice the open floor plan and vaulted ceilings. In the heart of the home is a large great room. Just off the dining room is access to the family room that is overlooked by the kitchen’s breakfast bar. The kitchen features a stainless steel, gas range, a closet pantry, and eat-in dinette space. The bedrooms are located on the right side of the home, with the master suite having a private entrance off the great room and the secondary bedrooms and bathroom’s entrance off the foyer. All 3 bedrooms have crown molding and updated ceiling fans. The master bedroom is large enough for a king bed and has a walk-in closet. The master bathroom features his & her vanities with updated light fixtures, a garden tub, separate Tiles shower stall and private water closet. The guest bath is located between the two secondary bedrooms and has been updated with a granite countertop vanity and wood-tile floors. You can access the screen-enclosed lanai with extended pavers from the sliding glass doors in the family room or the dining room…the natural light is incredible. The fully fenced backyard has a few shade trees and a garden bed that is ready for you to plant your herbs and veggies. Literally walking distance to UCF, Publix and Restaurants. Easy access to major roads and Highways. Do Not Wait...HOME WON'T LAST LONG AT THIS PRICE!! *** HOME IS NOT FOR RENT – FOR SALE ONLY ~ PLEASE DON’T GET SCAMMED!
Location
State FL
County Seminole
Community Creekwood Unit 1
Zoning R-1BB
Rooms
Other Rooms Attic, Inside Utility
Interior
Interior Features Cathedral Ceiling(s), Crown Molding, Eat-in Kitchen, High Ceilings, Kitchen/Family Room Combo, Living Room/Dining Room Combo, Master Bedroom Main Floor, Open Floorplan, Split Bedroom, Thermostat, Walk-In Closet(s)
Heating Central, Natural Gas
Cooling Central Air
Flooring Carpet, Ceramic Tile, Laminate, Vinyl
Furnishings Negotiable
Fireplace false
Appliance Bar Fridge, Dishwasher, Disposal, Dryer, Gas Water Heater, Microwave, Range, Range Hood, Refrigerator, Washer
Laundry Inside, Laundry Room
Exterior
Exterior Feature Fence, Sidewalk, Sliding Doors
Parking Features Driveway, Garage Door Opener, Workshop in Garage
Garage Spaces 2.0
Fence Wood
Community Features Deed Restrictions, Sidewalks
Utilities Available Cable Available, Electricity Connected, Natural Gas Connected, Public, Sewer Connected, Street Lights, Water Connected
Amenities Available Vehicle Restrictions
Roof Type Shingle
Porch Covered, Deck, Enclosed, Front Porch, Patio, Rear Porch, Screened
Attached Garage true
Garage true
Private Pool No
Building
Lot Description In County, Level, Near Public Transit, Sidewalk, Paved
Story 1
Entry Level One
Foundation Slab
Lot Size Range 0 to less than 1/4
Sewer Public Sewer
Water Public
Architectural Style Contemporary
Structure Type Block,Stucco
New Construction false
Construction Status Inspections
Schools
Elementary Schools Carillon Elementary
Middle Schools Jackson Heights Middle
High Schools Hagerty High
Others
Pets Allowed Yes
HOA Fee Include Other
Senior Community No
Ownership Fee Simple
Monthly Total Fees $20
Acceptable Financing Cash, Conventional, FHA, VA Loan
Membership Fee Required Required
Listing Terms Cash, Conventional, FHA, VA Loan
Special Listing Condition None
Read Less
Want to know what your home might be worth? Contact us for a FREE valuation!

Our team is ready to help you sell your home for the highest possible price ASAP

© 2024 My Florida Regional MLS DBA Stellar MLS. All Rights Reserved.
Bought with COMPASS FLORIDA LLC






