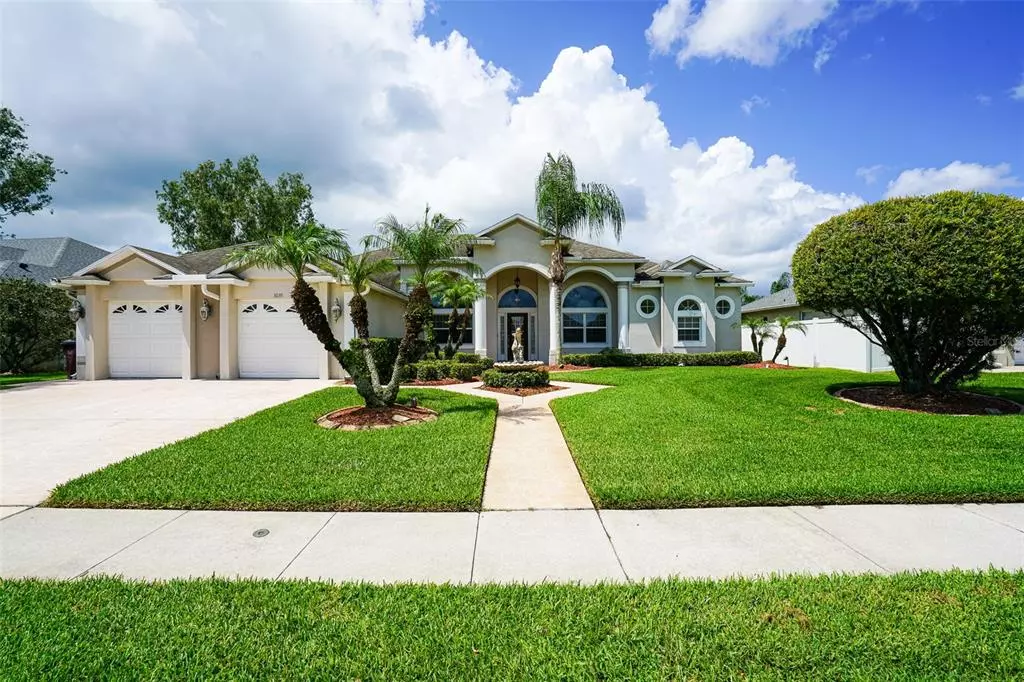$435,000
$429,900
1.2%For more information regarding the value of a property, please contact us for a free consultation.
3035 DIAMOND LN Saint Cloud, FL 34772
4 Beds
3 Baths
2,858 SqFt
Key Details
Sold Price $435,000
Property Type Single Family Home
Sub Type Single Family Residence
Listing Status Sold
Purchase Type For Sale
Square Footage 2,858 sqft
Price per Sqft $152
Subdivision Keystone Pointe Ph 01
MLS Listing ID S5052962
Sold Date 08/13/21
Bedrooms 4
Full Baths 3
Construction Status Appraisal,Financing,Inspections
HOA Fees $54/qua
HOA Y/N Yes
Year Built 2005
Annual Tax Amount $4,798
Lot Size 10,018 Sqft
Acres 0.23
Lot Dimensions 80x125
Property Description
STUNNING 4 Bedroom 3 Bath Pool home on pond in beautiful Keystone Pointe in St. Cloud. This home features paved driveway and walkway and manicured front garden. Tiled throughout living area. Separate formal living and dining room and french doors opening to a nice size office. Kitchen with 42" solid wood cabinets, Corian counter tops, breakfast bar, stainless steel appliances with cooktop and built in oven and microwave, plus 2 custom built pantries and bay window is the dinette area. Large family room with a surround sound built in, large bay window over looking large pool deck with large lanai. A covered, paved patio with a stunning view over the pond, large enough for dining out and a relaxing area plus space for the sun seekers, all screened in for the most enjoyment any time of the day or night. The interior split floor plan with the large master bedroom retreat, large walk in closet, second closet and large master bathroom which has has dual vanities set in Corian, garden tub, large walk in shower and toilet room. Two nice size bedrooms on separate side of home with a bathroom in between. Second bedroom on the back left side of home with bathroom. Large laundry room leading out to an ver sized garage with 2 separate doors and garage door openers. Many more upgrades!
Location
State FL
County Osceola
Community Keystone Pointe Ph 01
Zoning SR1B
Interior
Interior Features Built-in Features, Ceiling Fans(s), Central Vaccum, Eat-in Kitchen, Kitchen/Family Room Combo, L Dining, Master Bedroom Main Floor, Solid Surface Counters, Solid Wood Cabinets, Window Treatments
Heating Heat Pump
Cooling Central Air
Flooring Carpet, Ceramic Tile
Fireplace false
Appliance Built-In Oven, Cooktop, Dishwasher, Disposal, Electric Water Heater, Microwave, Refrigerator
Exterior
Exterior Feature Irrigation System, Lighting, Sliding Doors
Garage Spaces 2.0
Utilities Available Cable Available, Electricity Connected
View Y/N 1
Roof Type Shingle
Attached Garage true
Garage true
Private Pool Yes
Building
Story 1
Entry Level One
Foundation Slab
Lot Size Range 0 to less than 1/4
Sewer Private Sewer
Water Public
Structure Type Stucco
New Construction false
Construction Status Appraisal,Financing,Inspections
Others
Pets Allowed Yes
Senior Community No
Ownership Fee Simple
Monthly Total Fees $54
Membership Fee Required Required
Special Listing Condition None
Read Less
Want to know what your home might be worth? Contact us for a FREE valuation!

Our team is ready to help you sell your home for the highest possible price ASAP

© 2024 My Florida Regional MLS DBA Stellar MLS. All Rights Reserved.
Bought with CHARLES RUTENBERG REALTY ORLANDO






