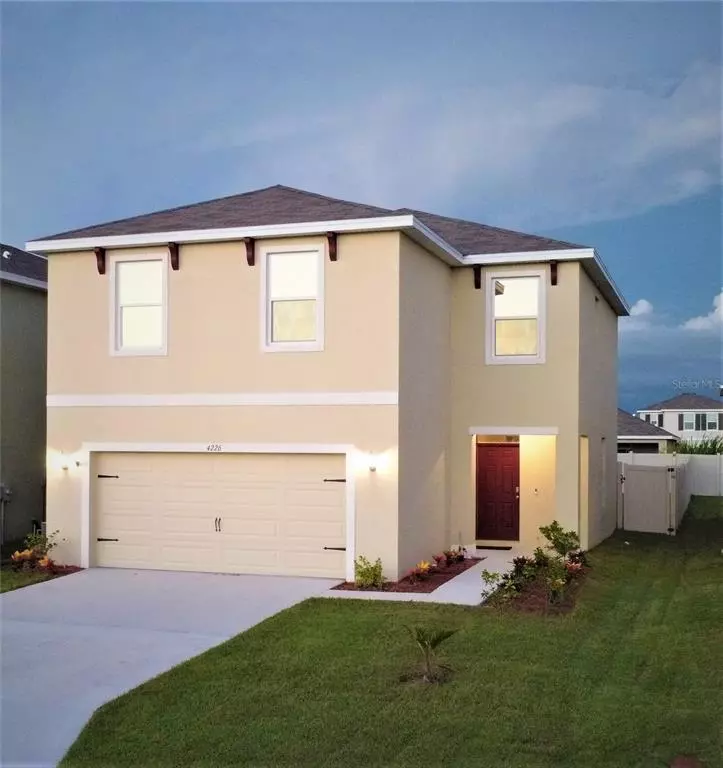$381,000
$375,000
1.6%For more information regarding the value of a property, please contact us for a free consultation.
4226 PARK WILLOW AVE Palmetto, FL 34221
4 Beds
3 Baths
2,026 SqFt
Key Details
Sold Price $381,000
Property Type Single Family Home
Sub Type Single Family Residence
Listing Status Sold
Purchase Type For Sale
Square Footage 2,026 sqft
Price per Sqft $188
Subdivision Willow Hammock Ph 1A & 1B
MLS Listing ID A4508922
Sold Date 09/07/21
Bedrooms 4
Full Baths 2
Half Baths 1
HOA Fees $38/qua
HOA Y/N Yes
Year Built 2019
Annual Tax Amount $4,190
Lot Size 5,662 Sqft
Acres 0.13
Lot Dimensions 40x140
Property Description
This BETTER than NEW all concrete block construction home is ready for a quick move in! Step into this cozy, open concept home which includes a downstairs living area, dining, kitchen, powder room and outdoor patio with a HUGE oversized homesite. This premium fenced in lot features an additional 20 feet of backyard space, allowing for endless possibilities to create your perfect outdoor oasis!. Step upstairs, and you will find the large owner's suite and ensuite bathroom with dual vanity sinks and TWO closets along with additional three bedrooms that share a secondary bathroom. The laundry room is located upstairs for convenient access. This flexible floorplan also provides TONS of closets and storage. UPGRADES INCLUDE: Rainsoft entire house filter and water softener system, surge protection on the main electrical panel (2020), NEW Waterproof LVP/Luxury vinyl plank flooring and 6' vinyl privacy fence. Silverstone South is at the center of it all, providing ease of access to I-75 as well as several area attractions, including Ellenton Premium Outlets, plentiful restaurants, golf courses, parks, museums, art centers, and world-famous beaches! LOW Fees that include your irrigation water and gorgeous community pool. Call TODAY for a showing…this one won't last!
Location
State FL
County Manatee
Community Willow Hammock Ph 1A & 1B
Zoning RES
Interior
Interior Features Master Bedroom Main Floor, Open Floorplan, Solid Surface Counters, Split Bedroom, Thermostat, Window Treatments
Heating Electric
Cooling Central Air
Flooring Carpet, Laminate, Tile
Fireplace false
Appliance Cooktop, Dishwasher, Disposal, Electric Water Heater, Exhaust Fan, Ice Maker, Microwave, Range, Refrigerator, Water Softener
Exterior
Exterior Feature Fence, Hurricane Shutters, Irrigation System, Sliding Doors
Garage Spaces 2.0
Fence Vinyl
Utilities Available Cable Connected, Electricity Connected, Public, Sewer Connected, Sprinkler Recycled, Underground Utilities, Water Connected
Roof Type Shingle
Attached Garage true
Garage true
Private Pool No
Building
Story 2
Entry Level Two
Foundation Slab
Lot Size Range 0 to less than 1/4
Sewer Public Sewer
Water Canal/Lake For Irrigation, Public
Structure Type Block
New Construction false
Others
Pets Allowed Yes
Senior Community No
Ownership Fee Simple
Monthly Total Fees $38
Acceptable Financing Cash, Conventional, FHA, USDA Loan, VA Loan
Membership Fee Required Required
Listing Terms Cash, Conventional, FHA, USDA Loan, VA Loan
Special Listing Condition None
Read Less
Want to know what your home might be worth? Contact us for a FREE valuation!

Our team is ready to help you sell your home for the highest possible price ASAP

© 2025 My Florida Regional MLS DBA Stellar MLS. All Rights Reserved.
Bought with FUTURE HOME REALTY INC





