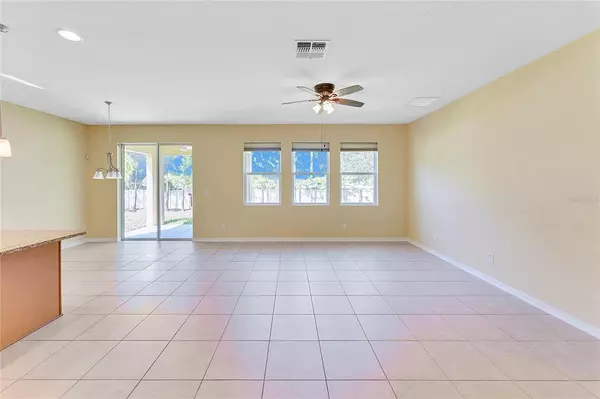$346,000
$339,900
1.8%For more information regarding the value of a property, please contact us for a free consultation.
3985 ETERNITY CIR Saint Cloud, FL 34772
4 Beds
2 Baths
1,859 SqFt
Key Details
Sold Price $346,000
Property Type Single Family Home
Sub Type Single Family Residence
Listing Status Sold
Purchase Type For Sale
Square Footage 1,859 sqft
Price per Sqft $186
Subdivision Esprit Ph 3A
MLS Listing ID O5971725
Sold Date 10/04/21
Bedrooms 4
Full Baths 2
Construction Status Inspections
HOA Fees $37
HOA Y/N Yes
Year Built 2013
Annual Tax Amount $2,407
Lot Size 7,405 Sqft
Acres 0.17
Property Description
WELCOME HOME to this 4-bedroom, 2-bathroom single story home located in the wonderful community of Esprit in St. Cloud. This community features a community pool, playground and sidewalks for your AM/PM stroll/exercise. The KITCHEN is the heart of the home and opens up to the family room making it great for entertaining family/friends and cooking up amazing meals! Granite countertops complete this modern kitchen with stainless steel appliances, California kitchen island and eat in kitchen. Freshly painted interior, new water heater (08/21), 220V generator hook up, newer dishwasher & ceiling fans in all rooms! Some builder upgrades are extra window in living room, extra can lights throughout, upgraded kitchen cabinets. The primary bedroom is spacious tucked away to the back of the house, large walk-in closet, en- suite with dual sinks, garden tub and separate shower. Split floorplan with 2 bedrooms to the front of the house and, 2nd bathroom with dual sinks, 4th bedroom is located off the spacious laundry room. There is plenty of space outside on your lanai and the backyard has room for pool. Conveniently located close to the FL Turnpike making it easy to get to Orlando, Orlando International Airport, Lake Nona Medical City, Beaches, and Theme Parks.
Location
State FL
County Osceola
Community Esprit Ph 3A
Zoning SPUD
Rooms
Other Rooms Inside Utility
Interior
Interior Features Kitchen/Family Room Combo, Living Room/Dining Room Combo, Open Floorplan, Solid Wood Cabinets, Split Bedroom, Vaulted Ceiling(s), Walk-In Closet(s)
Heating Electric
Cooling Central Air
Flooring Carpet, Tile
Furnishings Unfurnished
Fireplace false
Appliance Dishwasher, Disposal, Electric Water Heater, Microwave, Range, Refrigerator
Laundry Inside
Exterior
Exterior Feature Sidewalk, Sprinkler Metered
Garage Spaces 2.0
Community Features Deed Restrictions, Park, Pool, Sidewalks
Utilities Available Electricity Connected, Public, Sewer Connected, Water Connected
Amenities Available Playground, Pool
Roof Type Shingle
Attached Garage true
Garage true
Private Pool No
Building
Lot Description Sidewalk
Entry Level One
Foundation Slab
Lot Size Range 0 to less than 1/4
Sewer Public Sewer
Water Public
Structure Type Block,Stucco
New Construction false
Construction Status Inspections
Others
Pets Allowed Yes
HOA Fee Include Maintenance Grounds,Pool
Senior Community No
Ownership Fee Simple
Monthly Total Fees $74
Acceptable Financing Cash, Conventional
Membership Fee Required Required
Listing Terms Cash, Conventional
Special Listing Condition None
Read Less
Want to know what your home might be worth? Contact us for a FREE valuation!

Our team is ready to help you sell your home for the highest possible price ASAP

© 2024 My Florida Regional MLS DBA Stellar MLS. All Rights Reserved.
Bought with OPENDOOR BROKERAGE LLC






