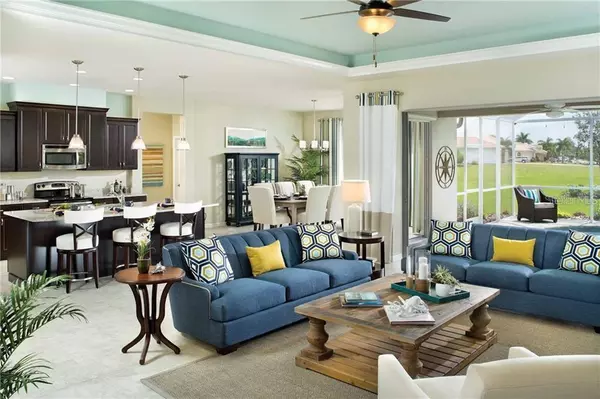$915,074
$849,900
7.7%For more information regarding the value of a property, please contact us for a free consultation.
310 SORRENTO CT Punta Gorda, FL 33950
3 Beds
3 Baths
2,578 SqFt
Key Details
Sold Price $915,074
Property Type Single Family Home
Sub Type Single Family Residence
Listing Status Sold
Purchase Type For Sale
Square Footage 2,578 sqft
Price per Sqft $354
Subdivision Punta Gorda Isles
MLS Listing ID C7435270
Sold Date 12/22/21
Bedrooms 3
Full Baths 3
HOA Y/N No
Year Built 2021
Annual Tax Amount $3,514
Lot Size 10,018 Sqft
Acres 0.23
Lot Dimensions 85x120
Property Description
Under Construction. Under Construction with an expected completion date of September 2021. The West Indies exterior of our waterfront Arthur Rutenberg custom home welcomes one inside to a relaxed open plan of spacious proportions.
The foyer leads to a grand floor plan of 2,578 sq. ft. with a great room/casual dining combination and exquisite Chef’s kitchen including a center island and walk-in pantry hidden behind custom cabinet door panels. The three bedroom, three bathroom split floor plan is complete with a den and oversized three car garage with room for a workspace or storage.
Sliding doors open from the great room and casual dining areas to an impressive outdoor space. Gatherings will flow effortlessly from inside to out on the lanai overlooking the pool and canal. When you need room for yourself, you can find sanctuary in the owner’s wing with its spa-like bath with dual vanities and two walk-in closets.
Reach open water in mere minutes from your backyard in this waterfront powerboat home. Punta Gorda Isles is almost completely built out with very few available properties for a new home. Close to Historic Downtown Punta Gorda, Fishermen's Village, Gilchrist Park, many restaurants, and much more. Don't miss your opportunity to purchase this brand new home in PGI!
Location
State FL
County Charlotte
Community Punta Gorda Isles
Zoning GS-315
Rooms
Other Rooms Den/Library/Office, Great Room
Interior
Interior Features Ceiling Fans(s), Crown Molding, High Ceilings, In Wall Pest System, Living Room/Dining Room Combo, Open Floorplan, Pest Guard System, Solid Surface Counters, Solid Wood Cabinets, Split Bedroom, Thermostat, Tray Ceiling(s)
Heating Electric
Cooling Central Air
Flooring Carpet, Tile
Furnishings Unfurnished
Fireplace false
Appliance Built-In Oven, Cooktop, Dishwasher, Disposal, Microwave, Range Hood, Refrigerator
Laundry Corridor Access, Laundry Closet, Laundry Room
Exterior
Exterior Feature Irrigation System, Sliding Doors
Parking Features Garage Door Opener, Oversized, Workshop in Garage
Garage Spaces 3.0
Pool Gunite, Lighting, Pool Alarm, Screen Enclosure
Community Features Deed Restrictions, Waterfront
Utilities Available Cable Available, Electricity Connected, Sewer Connected, Underground Utilities, Water Connected
Waterfront Description Canal - Brackish
View Y/N 1
Water Access 1
Water Access Desc Brackish Water,Canal - Brackish
View Water
Roof Type Metal
Porch Covered, Deck, Front Porch
Attached Garage true
Garage true
Private Pool Yes
Building
Lot Description Cleared, Flood Insurance Required, FloodZone, City Limits, In County, Oversized Lot, Paved
Entry Level One
Foundation Stem Wall
Lot Size Range 0 to less than 1/4
Builder Name AR Homes/SandStar Homes
Sewer Public Sewer
Water Public
Architectural Style Custom, Key West
Structure Type Block,Stone,Stucco
New Construction true
Others
Senior Community No
Ownership Fee Simple
Membership Fee Required None
Special Listing Condition None
Read Less
Want to know what your home might be worth? Contact us for a FREE valuation!

Our team is ready to help you sell your home for the highest possible price ASAP

© 2024 My Florida Regional MLS DBA Stellar MLS. All Rights Reserved.
Bought with GENEROUS PROPERTY






