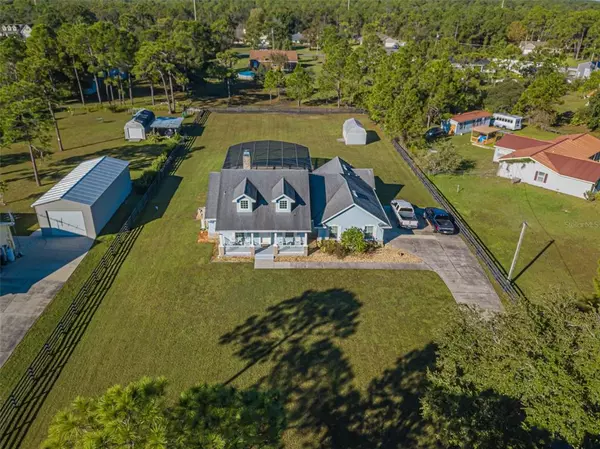$500,000
$499,000
0.2%For more information regarding the value of a property, please contact us for a free consultation.
1950 MUSTANG CT Saint Cloud, FL 34771
3 Beds
2 Baths
1,800 SqFt
Key Details
Sold Price $500,000
Property Type Single Family Home
Sub Type Single Family Residence
Listing Status Sold
Purchase Type For Sale
Square Footage 1,800 sqft
Price per Sqft $277
Subdivision Bay Lake Ranch Unit 03
MLS Listing ID S5059306
Sold Date 12/22/21
Bedrooms 3
Full Baths 2
Construction Status Financing,Inspections
HOA Y/N No
Year Built 2011
Annual Tax Amount $2,932
Lot Size 0.990 Acres
Acres 0.99
Property Description
LOCATION, LOCATION, LOCATION!**BAY LAKE RANCH** ONE ACRE LOT with NO HOA or CDD! This Beautiful CUSTOM BUILT HOME FEATURES 3 BEDROOMS, 2 BATHROOMS and an OVERSIZED 2 CAR GARAGE! It HAS AN AMAZING SALT WATER POOL and SPA(2013) WHICH IS SELF CLEANING and easy OPERATED BY IQUATIC SYSTEM ON YOUR SMART PHONE! Open Floorplan with WOOD BURNING FIRE PLACE IN LIVINGROOM, HARDWOOD FLOORING AND TILE IN WET AREAS. Kitchen FEATURES STAINLESS STEEL APPLIANCES AND GRANITE COUNTER TOPS , BREAKFAST NOOK AND BAR. SPACIOUS MASTER SUITE WITH POOL ACCESS INCLUDES A LARGE BATH WITH GARDEN TUB, DUAL SINKS AND WALK IN SHOWER. THE YARD IS FULLY FENCED IN WITH ADDITIONAL SHED.WHOLE HOUSE GENERATOR, ALARM SYSTEM, WATER SOFTNER, RAIN GUTTERS. NEWER WATERHEATER(2019). 1000 UNDER GROUNDGALLON PROPANE TANK(2019). CENTRALLY LOCATED AND GREAT SCHOOL DISTRICT! JUST A SHORT DRIVE TO HARMONY, LAKE NONA, ORLANDO INTERNATIONAL AIRPORT, MELBOURNE. DON'T MISS OUT AND SCHEDULE A SHOWING TODAY! HOME WARRANTY INCLUDED!
Location
State FL
County Osceola
Community Bay Lake Ranch Unit 03
Zoning OA1A
Interior
Interior Features Cathedral Ceiling(s), Ceiling Fans(s), Coffered Ceiling(s), Crown Molding, Eat-in Kitchen, High Ceilings, Master Bedroom Main Floor, Open Floorplan, Pest Guard System, Solid Surface Counters, Solid Wood Cabinets, Thermostat, Walk-In Closet(s), Window Treatments
Heating Central
Cooling Central Air
Flooring Carpet, Tile, Wood
Fireplaces Type Family Room, Wood Burning
Fireplace true
Appliance Dishwasher, Disposal, Electric Water Heater, Microwave, Range, Refrigerator, Water Softener
Exterior
Exterior Feature Fence, French Doors, Irrigation System, Lighting, Rain Gutters
Parking Features Garage Faces Side, Oversized
Garage Spaces 2.0
Fence Wood
Pool Child Safety Fence, Deck, Gunite, Heated, In Ground, Lighting, Salt Water, Screen Enclosure, Self Cleaning
Utilities Available Cable Connected, Electricity Connected, Propane, Sprinkler Well
View Pool
Roof Type Shingle
Porch Covered, Deck, Front Porch, Screened
Attached Garage true
Garage true
Private Pool Yes
Building
Lot Description Cleared, In County, Oversized Lot, Paved, Unincorporated, Zoned for Horses
Story 1
Entry Level One
Foundation Slab
Lot Size Range 1/2 to less than 1
Builder Name Bracy Builders
Sewer Septic Tank
Water Well
Architectural Style Cape Cod
Structure Type Block,Stucco
New Construction false
Construction Status Financing,Inspections
Schools
Elementary Schools Harmony Community School (K-8)
Middle Schools Harmony Middle
High Schools Harmony High
Others
Senior Community No
Ownership Fee Simple
Acceptable Financing Cash, Conventional
Listing Terms Cash, Conventional
Special Listing Condition None
Read Less
Want to know what your home might be worth? Contact us for a FREE valuation!

Our team is ready to help you sell your home for the highest possible price ASAP

© 2024 My Florida Regional MLS DBA Stellar MLS. All Rights Reserved.
Bought with LA ROSA REALTY, LLC






