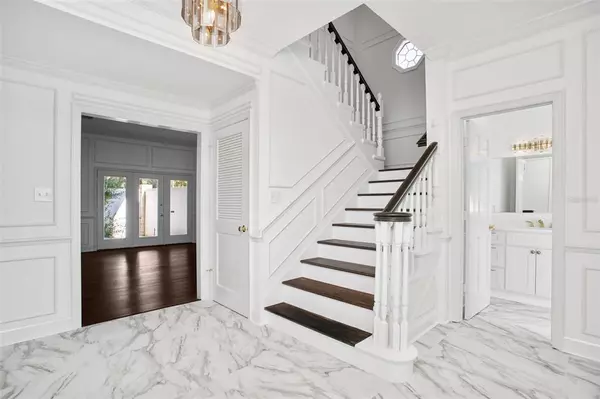$1,300,000
$1,695,000
23.3%For more information regarding the value of a property, please contact us for a free consultation.
301 BELOIT AVE Winter Park, FL 32789
3 Beds
3 Baths
2,774 SqFt
Key Details
Sold Price $1,300,000
Property Type Single Family Home
Sub Type Single Family Residence
Listing Status Sold
Purchase Type For Sale
Square Footage 2,774 sqft
Price per Sqft $468
Subdivision Morseland Sub
MLS Listing ID O5986766
Sold Date 02/02/22
Bedrooms 3
Full Baths 2
Half Baths 1
Construction Status Financing,Inspections
HOA Fees $20/ann
HOA Y/N Yes
Originating Board Stellar MLS
Year Built 1984
Annual Tax Amount $10,456
Lot Size 8,712 Sqft
Acres 0.2
Lot Dimensions 100x91x81x102
Property Description
BETTER THAN NEW, FULLY RENOVATED HOME IN THE SOUGHT-AFTER WINTER PARK – WALKING DISTANCE TO PARK AVENUE! This exquisitely updated 3-bedroom, 2/1-bathroom provincial masterpiece sits on an oversized corner lot overlooking Winter Park Golf Course's 3rd Fairway. Step through the picturesque wrought iron gate and into the grand foyer entryway with classic chandelier, stunning porcelain tile floors, and elegant wooden staircase. A formal living room, adorned with custom crown molding and wainscoting, connects to the inviting family room with wood-burning fireplace and custom built-in shelving. Both rooms have access to a quaint courtyard patio through gorgeous French doors. Across the hall is a grand formal dining room with antique chandelier and tray ceilings with a large window overlooking the front yard. The kitchen has been fully remodeled with all new GE Café series appliances, white quartz countertops, a large farmhouse sink, and white shaker cabinets with gold accent hardware. A charming breakfast nook with tray ceiling is located just beyond the breakfast bar. Just off the kitchen is the generously-sized laundry room. The large, second-floor owner's retreat boasts matching his & hers walk-in closets and a luxurious master bath with glamorous porcelain tile, dual-sink vanity, separate make-up vanity, claw-foot soaking tub, and a glass-enclosed walk-in shower. Completing the second floor are two additional bedrooms, and a full guest bathroom with double vanities. Back downstairs a peaceful, private patio provides your very own hidden oasis to relax and enjoy the Florida weather! Additional renovations include but are not limited to: NEW ROOF (11/21), new windows, new paint inside and out, freshly sodded lawn and new landscaping, manufactured hardwood flooring, new carpet on the second floor, porcelain tile in the foyer and bathrooms, nearly all new light fixtures/ceiling fans (with exception to the antique chandeliers), and brand-new central vacuum. With close proximity to the Winter Park Golf Course, Winter Park Racquet Club, Park Avenue's award-winning shops and restaurants, the Winter Park Farmers Market, and a short drive to Downtown Orlando and Orlando airports, this home perfectly embodies the Winter Park luxury-lifestyle. Room Feature: Linen Closet In Bath (Primary Bedroom).
Location
State FL
County Orange
Community Morseland Sub
Zoning R-1A
Rooms
Other Rooms Family Room, Formal Dining Room Separate, Formal Living Room Separate, Inside Utility
Interior
Interior Features Built-in Features, Ceiling Fans(s), Central Vaccum, Crown Molding, Eat-in Kitchen, High Ceilings, PrimaryBedroom Upstairs, Solid Surface Counters, Split Bedroom, Thermostat, Tray Ceiling(s), Walk-In Closet(s)
Heating Central
Cooling Central Air
Flooring Carpet, Tile, Wood
Fireplaces Type Family Room, Wood Burning
Furnishings Unfurnished
Fireplace true
Appliance Dishwasher, Disposal, Electric Water Heater, Range, Range Hood, Refrigerator
Laundry Inside, Laundry Room
Exterior
Exterior Feature French Doors, Irrigation System, Lighting, Rain Gutters, Sidewalk
Parking Features Alley Access, Covered, Curb Parking, Driveway, Garage Door Opener, Garage Faces Rear, Ground Level, On Street
Garage Spaces 2.0
Fence Fenced, Masonry
Community Features Golf, Sidewalks
Utilities Available BB/HS Internet Available, Cable Available, Electricity Connected, Phone Available, Public, Sewer Connected, Water Connected
View Golf Course
Roof Type Other,Shingle
Porch Patio, Rear Porch
Attached Garage true
Garage true
Private Pool No
Building
Lot Description Corner Lot, City Limits, Level, Near Golf Course, Sidewalk, Street Brick, Street One Way, Paved, Private
Story 2
Entry Level Two
Foundation Slab
Lot Size Range 0 to less than 1/4
Sewer Public Sewer
Water Public
Architectural Style French Provincial, Traditional
Structure Type Block,Concrete,Stucco
New Construction false
Construction Status Financing,Inspections
Schools
Elementary Schools Lakemont Elem
Middle Schools Maitland Middle
High Schools Winter Park High
Others
Pets Allowed Yes
HOA Fee Include Management,Private Road
Senior Community No
Ownership Fee Simple
Monthly Total Fees $20
Acceptable Financing Cash, Conventional
Membership Fee Required Required
Listing Terms Cash, Conventional
Special Listing Condition None
Read Less
Want to know what your home might be worth? Contact us for a FREE valuation!

Our team is ready to help you sell your home for the highest possible price ASAP

© 2025 My Florida Regional MLS DBA Stellar MLS. All Rights Reserved.
Bought with STOCKWORTH REALTY GROUP





