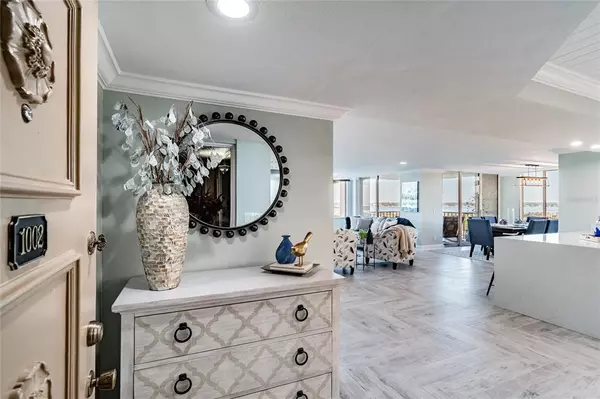$855,000
$875,000
2.3%For more information regarding the value of a property, please contact us for a free consultation.
736 ISLAND WAY #1002 Clearwater, FL 33767
3 Beds
2 Baths
1,930 SqFt
Key Details
Sold Price $855,000
Property Type Condo
Sub Type Condominium
Listing Status Sold
Purchase Type For Sale
Square Footage 1,930 sqft
Price per Sqft $443
Subdivision 736 Island Way Condo
MLS Listing ID U8146144
Sold Date 02/10/22
Bedrooms 3
Full Baths 2
Condo Fees $724
Construction Status No Contingency
HOA Y/N No
Year Built 1974
Annual Tax Amount $6,875
Lot Size 3.340 Acres
Acres 3.34
Property Description
CORNER UNIT CONDO WITH STUNNING WATER VIEWS! Casual elegance and sophistication are the hallmarks of this 10th floor exquisitely renovated three bedroom, two bath, 1,930 sq/ft corner unit condo featuring stunning panoramic water views and is conveniently located just one mile from award winning Clearwater Beach. Situated in the highly sought after waterfront community of Island Estates this luxurious move-in-ready condo includes sweeping water views from almost every room and is being offered fully furnished. Enjoy entertaining family and friends in the open concept floor plan featuring a custom designed chef’s kitchen with waterfall Quartzite countertops, peninsula island with breakfast bar, new stainless steel appliances, wine refrigerator, designer marble backsplash with Shaker style soft touch kitchen cabinets and an abundance of storage space. Relax in the tranquil primary bedroom suite retreat with expansive water views, a spacious walk-in closet and a beautifully appointed en suite bath featuring marble tile and floors, custom frameless glass shower surround, dual vanities with quartz countertops and designer lighting. A second bedroom offers private guest accommodations and is situated directly across from the newly renovated spa-like guest bath. A third bedroom includes a Murphy bed for additional guests and is ideally suited as an office or media room. Rounding off this beautiful condo is a covered balcony perfect for dining al fresco and watching the night time twinkling lights of the downtown Clearwater skyline or enjoying gulf breezes while watching the boats idle by in the intercoastal waterway. Upgrades to this meticulously well designed condo include all new plantation shutters, new HVAC system, new tankless water heater, designer tile throughout, designer lighting, shiplap ceilings, crown molding, upgraded hardware, solid wood doors and an interior dedicated laundry room with new front loading Samsung washer and dryer. Live like every day is a vacation with numerous amenities including a geothermal pool with tiki cabanas, tennis courts, fitness center, kayak boat launch, fishing dock with cleaning station, and community room with full kitchen. Want to spend the day at the beach but don't want to hunt for a parking spot? The Jolley Trolley pick up is at the end of the driveway and runs seven days a week. Island Estates offers convenient shopping with grocery stores, pharmacies, and restaurants. Pets are welcome (one dog up to 25 lbs and two cats). Easy 20-30 minute commutes to Tampa International Airport and St Pete Clearwater airport.
Location
State FL
County Pinellas
Community 736 Island Way Condo
Rooms
Other Rooms Inside Utility
Interior
Interior Features Ceiling Fans(s), Crown Molding, Kitchen/Family Room Combo, Living Room/Dining Room Combo, Open Floorplan, Solid Wood Cabinets, Split Bedroom, Thermostat, Walk-In Closet(s)
Heating Central
Cooling Central Air
Flooring Ceramic Tile, Marble
Furnishings Furnished
Fireplace false
Appliance Dishwasher, Disposal, Dryer, Exhaust Fan, Ice Maker, Microwave, Range, Range Hood, Refrigerator, Tankless Water Heater, Washer, Wine Refrigerator
Laundry Laundry Room
Exterior
Exterior Feature Balcony, Lighting, Outdoor Grill, Sliding Doors, Tennis Court(s)
Parking Features Assigned, Covered, Guest, On Street, Reserved
Community Features Association Recreation - Owned, Fishing, Fitness Center, Pool, Tennis Courts, Water Access, Waterfront
Utilities Available BB/HS Internet Available, Cable Connected, Electricity Connected, Water Connected
Waterfront Description Bay/Harbor,Intracoastal Waterway
View Y/N 1
Water Access 1
Water Access Desc Bay/Harbor,Intracoastal Waterway
View Water
Roof Type Built-Up
Garage false
Private Pool No
Building
Lot Description Flood Insurance Required, FloodZone, Near Public Transit, Sidewalk, Street Brick
Story 12
Entry Level One
Foundation Slab
Sewer Public Sewer
Water Public
Structure Type Concrete
New Construction false
Construction Status No Contingency
Schools
Elementary Schools Sandy Lane Elementary-Pn
Middle Schools Dunedin Highland Middle-Pn
High Schools Clearwater High-Pn
Others
Pets Allowed Size Limit, Yes
HOA Fee Include Cable TV,Common Area Taxes,Pool,Escrow Reserves Fund,Insurance,Internet,Maintenance Structure,Maintenance Grounds,Maintenance,Management,Pool,Recreational Facilities,Sewer,Trash,Water
Senior Community No
Pet Size Small (16-35 Lbs.)
Ownership Condominium
Monthly Total Fees $724
Acceptable Financing Cash, Conventional
Membership Fee Required Required
Listing Terms Cash, Conventional
Special Listing Condition None
Read Less
Want to know what your home might be worth? Contact us for a FREE valuation!

Our team is ready to help you sell your home for the highest possible price ASAP

© 2024 My Florida Regional MLS DBA Stellar MLS. All Rights Reserved.
Bought with COLDWELL BANKER REALTY






