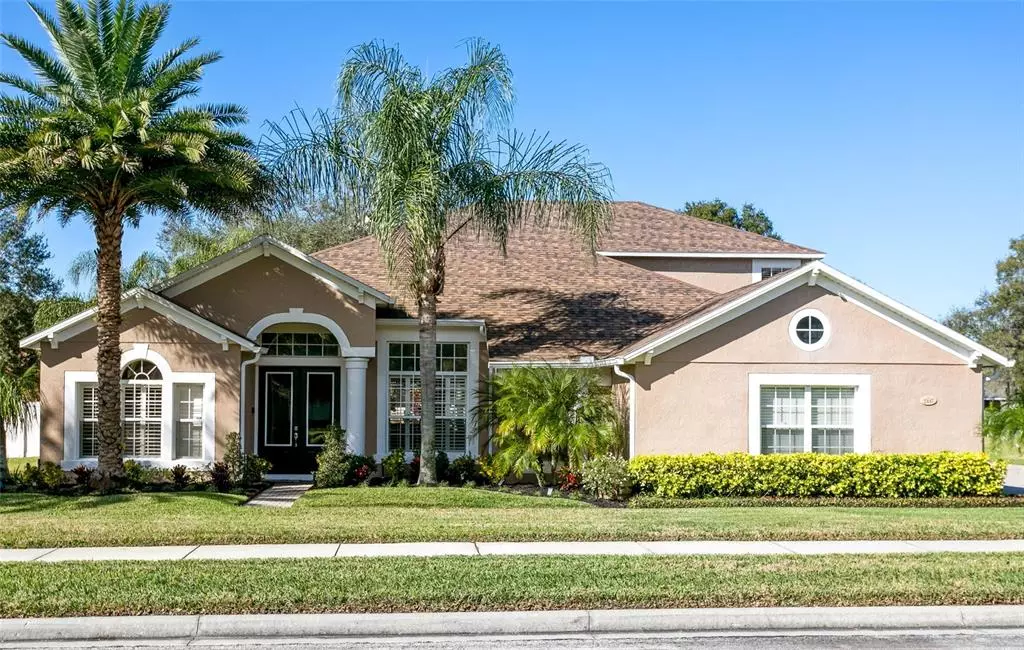$700,000
$650,000
7.7%For more information regarding the value of a property, please contact us for a free consultation.
2447 CEDAR KNOLL DR Apopka, FL 32712
5 Beds
4 Baths
3,632 SqFt
Key Details
Sold Price $700,000
Property Type Single Family Home
Sub Type Single Family Residence
Listing Status Sold
Purchase Type For Sale
Square Footage 3,632 sqft
Price per Sqft $192
Subdivision Wekiva Run Ph I 01
MLS Listing ID O5996315
Sold Date 02/15/22
Bedrooms 5
Full Baths 4
Construction Status Appraisal,Financing,Inspections
HOA Fees $113/mo
HOA Y/N Yes
Year Built 2005
Annual Tax Amount $4,444
Lot Size 0.510 Acres
Acres 0.51
Property Description
*Multiple offers have been received. The sellers have requested offers be submitted by Sunday at 5pm.* Luxury at its finest! This gorgeously appointed 5 bedroom, 4 bath home is a buyer's dream come true. Situated on a large half-acre, freshly landscaped and well-manicured lot, with formal living and dining spaces, an open family room and kitchen and large bonus space upstairs, this home will meet all of your needs and then some. There are beautiful acacia floors in the main living areas and bedrooms, as well as crown molding in all of the common areas. Central to the main floor of the home is the open kitchen and family room. The kitchen itself is perfect for the at home chef. Equipped with 42-inch maple kitchen cabinets, level 3 exotic granite kitchen countertops, limestone and glass backsplash, center island with prep sink, breakfast bar island with main sink, as well as stainless steel appliances and ample counter and cabinet space, this kitchen leaves no need unmet and it is the perfect hub for managing day to day home life or entertaining family and friends. The family room is also large and is a perfect extension to the kitchen space. Complete with fireplace and mantle, as well as custom designed and built-in entertainment center, this is a gorgeous place for relaxing. There are also custom blinds in kitchen and living areas, as well as plantation shutters in primary and bathroom, formal, and dining rooms. In addition to the main living spaces, the primary bedroom and 4 additional bedrooms are all well-sized and allow ample space to fit each resident's needs. The primary bedroom itself has all the right touches to make this a special place of relaxation and rest. From the over-sized area, with enough space for seating, as well as a multitude of windows, lovely tray ceiling, direct access to the patio with a set of sliding doors and amazing en-suite bathroom, there is nothing that has been overlooked. The primary bathroom itself is a work of art – with separate vanities, granite countertops, central soaking tub and oversized shower with glass door and frosted window. In addition to all of these wonderful main-level perks and features, this home also boasts a large bonus room upstairs that can be used as an additional living space, studio, game room or home office. The exterior of the home continues the wonderful attention to detail and luxury. There is a fantastic, covered patio that is perfect for enjoying the warm, Florida lifestyle and it leads directly to an enclosed pool and spa, complete with custom water features around the pool with grotto, steps to waterslide and 3 waterfalls. There is also solar heating making the water more pleasant year-round. There is also a mounted patio television and tongue and groove cedar recently installed on the patio ceiling. Other updates and upgrades include a new backyard fence in 2020, new roof in 2019, new gutters in 2020, two exterior Ring cameras and Ring doorbell, main house AC replaced in 2017, tankless water heater installed in 2018, new interior paint in 2019, new exterior paint in 2017, several new kitchen appliances in 2017 and 2021, updated wainscoting/door and window trim 2018 and front windows of house tinted with low-e reflective tint 2018. There is also an oversized, 3-car garage, extended 8' from standard, that has a newly epoxied floor, as well as an enlarged/extended driveway added in 2016.
Location
State FL
County Orange
Community Wekiva Run Ph I 01
Zoning RSF-1A
Rooms
Other Rooms Attic, Bonus Room, Formal Dining Room Separate, Great Room, Inside Utility
Interior
Interior Features Crown Molding, Eat-in Kitchen, High Ceilings, Master Bedroom Main Floor, Open Floorplan, Split Bedroom, Stone Counters, Tray Ceiling(s), Walk-In Closet(s)
Heating Electric
Cooling Central Air
Flooring Bamboo, Carpet, Ceramic Tile
Fireplaces Type Electric, Living Room
Furnishings Negotiable
Fireplace true
Appliance Built-In Oven, Cooktop, Dishwasher, Disposal, Dryer, Electric Water Heater, Microwave, Refrigerator, Tankless Water Heater, Washer, Wine Refrigerator
Laundry Inside, Laundry Room
Exterior
Exterior Feature Fence, Irrigation System, Rain Gutters, Sidewalk, Sliding Doors
Parking Features Garage Door Opener, Garage Faces Side, Oversized
Garage Spaces 3.0
Fence Vinyl
Pool Gunite, In Ground, Outside Bath Access, Screen Enclosure, Solar Heat
Community Features Gated, Playground
Utilities Available Electricity Connected, Sewer Connected, Water Connected
Roof Type Shingle
Porch Covered, Screened
Attached Garage true
Garage true
Private Pool Yes
Building
Lot Description Oversized Lot, Sidewalk, Paved
Story 2
Entry Level Two
Foundation Slab
Lot Size Range 1/2 to less than 1
Sewer Public Sewer
Water None
Structure Type Block,Concrete,Stucco
New Construction false
Construction Status Appraisal,Financing,Inspections
Schools
Elementary Schools Wolf Lake Elem
Middle Schools Wolf Lake Middle
High Schools Apopka High
Others
Pets Allowed Yes
Senior Community No
Ownership Fee Simple
Monthly Total Fees $113
Acceptable Financing Cash, Conventional, FHA, VA Loan
Membership Fee Required Required
Listing Terms Cash, Conventional, FHA, VA Loan
Special Listing Condition None
Read Less
Want to know what your home might be worth? Contact us for a FREE valuation!

Our team is ready to help you sell your home for the highest possible price ASAP

© 2025 My Florida Regional MLS DBA Stellar MLS. All Rights Reserved.
Bought with COLDWELL BANKER REALTY





