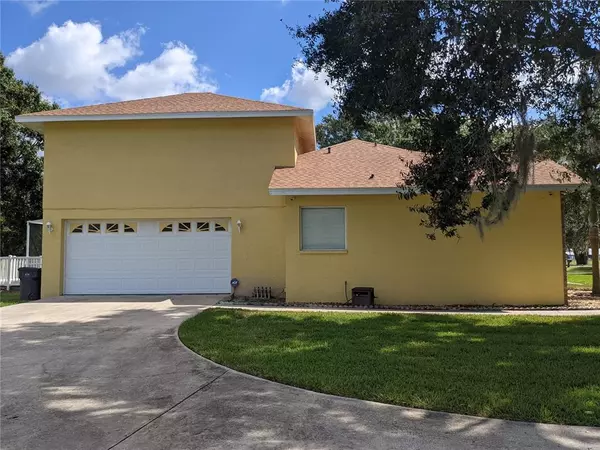$615,000
$615,000
For more information regarding the value of a property, please contact us for a free consultation.
3418 FUTCH RD Plant City, FL 33566
3 Beds
2 Baths
2,555 SqFt
Key Details
Sold Price $615,000
Property Type Single Family Home
Sub Type Single Family Residence
Listing Status Sold
Purchase Type For Sale
Square Footage 2,555 sqft
Price per Sqft $240
Subdivision Futch Place
MLS Listing ID T3350308
Sold Date 02/25/22
Bedrooms 3
Full Baths 2
Construction Status Appraisal,Financing,Inspections,Other Contract Contingencies
HOA Y/N No
Originating Board Stellar MLS
Year Built 2000
Annual Tax Amount $429
Lot Size 1.020 Acres
Acres 1.02
Lot Dimensions 150x298
Property Description
No HOA or CDD! This beautiful one-of-a-kind custom-built home sits on a little over 1 ACRE with 3 bedrooms 2 bathrooms on the first floor, a large bonus room/loft on the second level, and a DETACHED GARAGE/WORKSHOP that can HOLD UP TO 4 VEHICLES. The attached side load garage can hold 2 vehicles and EXTENDED DRIVEWAY can potentially hold approx up to 10 cars. Brand New Roof installed 2021, Front porch tile replaced 2021. The entire exterior of the home was freshly painted (2021). The MASSIVE detached garage is 1500 sq ft with electric, commercial fans, with 2 roll-up doors(2016) plenty of room to work on/or store cars, RV, motorcycles, boat, trucks, etc. Entering this home you will find a large open great room, wood-burning fireplace, 10 to 12 ft ceilings with lots of natural light, wood floors, formal dining room, and area for a dinette set. The kitchen is spacious with a large walk-in pantry, reverse osmosis water system/water softener thru transferable CULLIGAN WATER SYSTEM. The Master bedroom has ample space/ master bath features a garden tub and separate shower and walk-in closet. Both master bedroom and great room have TRAY ceilings and laminate flooring in 2 bedrooms. The upstairs bonus room is HUGE, great for entertaining, and holds large furniture and a pool table. The pool has a screened lanai surrounded by decking for enjoyment and the lighting in the pool has multiple color features. CCTV Security Surveillance Security System with cameras are incl. The backyard is fenced and has an additional small storage shed.
Location
State FL
County Hillsborough
Community Futch Place
Zoning ASC-1
Rooms
Other Rooms Bonus Room
Interior
Interior Features Ceiling Fans(s), Master Bedroom Main Floor, Open Floorplan, Solid Wood Cabinets, Thermostat, Tray Ceiling(s), Walk-In Closet(s), Window Treatments
Heating Central
Cooling Central Air
Flooring Carpet, Ceramic Tile, Vinyl, Wood
Fireplaces Type Living Room, Wood Burning
Furnishings Unfurnished
Fireplace true
Appliance Disposal, Electric Water Heater, Exhaust Fan, Microwave, Range, Refrigerator, Water Softener, Wine Refrigerator
Laundry In Garage
Exterior
Exterior Feature French Doors
Parking Features Driveway, Garage Door Opener, Garage Faces Side, Tandem
Garage Spaces 6.0
Fence Chain Link, Fenced
Pool Deck, Gunite, Lighting, Screen Enclosure
Utilities Available BB/HS Internet Available, Cable Available, Electricity Available, Phone Available, Water Available
Roof Type Shingle
Porch Deck, Patio, Porch
Attached Garage true
Garage true
Private Pool Yes
Building
Story 2
Entry Level Two
Foundation Slab
Lot Size Range 1 to less than 2
Sewer Septic Tank
Water Well
Architectural Style Contemporary
Structure Type Block, Stucco, Wood Frame
New Construction false
Construction Status Appraisal,Financing,Inspections,Other Contract Contingencies
Schools
Elementary Schools Springhead-Hb
Middle Schools Marshall-Hb
High Schools Plant City-Hb
Others
Senior Community No
Ownership Fee Simple
Acceptable Financing Cash, Conventional, FHA, VA Loan
Listing Terms Cash, Conventional, FHA, VA Loan
Special Listing Condition None
Read Less
Want to know what your home might be worth? Contact us for a FREE valuation!

Our team is ready to help you sell your home for the highest possible price ASAP

© 2024 My Florida Regional MLS DBA Stellar MLS. All Rights Reserved.
Bought with BEST OF THE BAY REALTY,INC.






