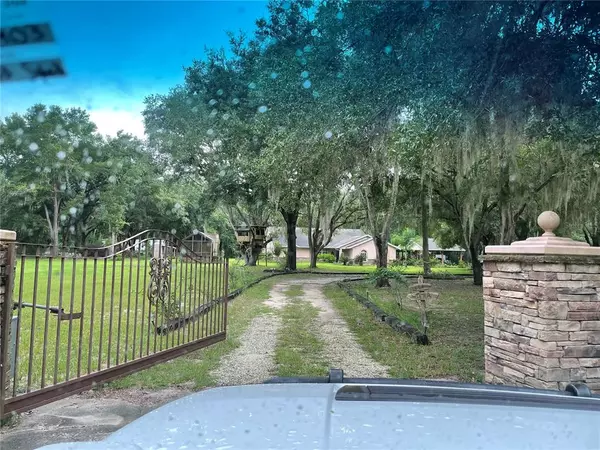$490,000
$550,000
10.9%For more information regarding the value of a property, please contact us for a free consultation.
12400 SE 126TH CT Ocklawaha, FL 32179
4 Beds
3 Baths
3,075 SqFt
Key Details
Sold Price $490,000
Property Type Single Family Home
Sub Type Single Family Residence
Listing Status Sold
Purchase Type For Sale
Square Footage 3,075 sqft
Price per Sqft $159
Subdivision Northshore Mdws
MLS Listing ID G5044760
Sold Date 02/28/22
Bedrooms 4
Full Baths 3
Construction Status No Contingency
HOA Y/N No
Year Built 1994
Annual Tax Amount $2,520
Lot Size 3.000 Acres
Acres 3.0
Lot Dimensions 327x400
Property Description
3000+ sq.ft. REMODELED AND UPDATED in OCKLAWAHA, North Shore of Big Lake Weir, one block north of C-25, NORTHSHORE MEADOWS UNRE, AG-1. Sits 3 acres of country living, quite and peaceful, Spanish Moss draping the old Oak Trees, gentle winds and plenty of Ole’ Florida Sunshine. This home can be converted into an EXTENDED FAMILY ACCOMMODATION, TWO UNITS, 3/2 AND 1/1. OR. 5/3…
Ask for details. Did I mention. Full RV HOOK UP. STORAGE BUILDING, Open porch, screened porch, 2 car. Carport, covered with concrete floor. 9 zone irrigation system, personal driving range for the golfer in the house. Updated kitchen, bathrooms, tray ceilings in the formal living room and bedrooms, large walk-in pantry, inside laundry room and extra storage. Bonus room; meadia,library,office….?…5th bedroom? Located one block off north shore Big lake Weir in the lake side town of Ocklawaha, A Must See…..
Location
State FL
County Marion
Community Northshore Mdws
Zoning A1
Rooms
Other Rooms Bonus Room, Breakfast Room Separate, Den/Library/Office, Family Room, Florida Room, Formal Living Room Separate, Inside Utility, Interior In-Law Suite, Media Room
Interior
Interior Features Built-in Features, Ceiling Fans(s), Coffered Ceiling(s), Crown Molding, Eat-in Kitchen, High Ceilings, Kitchen/Family Room Combo, Living Room/Dining Room Combo, Master Bedroom Main Floor, Open Floorplan, Solid Surface Counters, Solid Wood Cabinets, Split Bedroom, Tray Ceiling(s), Walk-In Closet(s), Window Treatments
Heating Central, Electric
Cooling Central Air
Flooring Carpet, Ceramic Tile, Tile, Wood
Furnishings Negotiable
Fireplace false
Appliance Convection Oven, Cooktop, Dishwasher, Dryer, Electric Water Heater, Freezer, Microwave, Range, Range Hood, Refrigerator, Washer
Laundry Inside, Laundry Closet, Laundry Room
Exterior
Exterior Feature Fence, Storage
Parking Features Boat, Covered, Driveway, Ground Level, Guest
Fence Board, Chain Link
Utilities Available Cable Available, Cable Connected, Electricity Available, Electricity Connected, Phone Available, Sewer Available, Sprinkler Well, Water Available, Water Connected
View Garden, Golf Course, Trees/Woods
Roof Type Shingle
Porch Covered, Front Porch, Porch, Rear Porch, Side Porch
Attached Garage false
Garage false
Private Pool No
Building
Lot Description Cleared, Pasture, Paved, Zoned for Horses
Story 1
Entry Level One
Foundation Slab
Lot Size Range 2 to less than 5
Sewer Septic Tank
Water Private, Well
Architectural Style Custom
Structure Type Block,Concrete,Stone,Stucco
New Construction false
Construction Status No Contingency
Schools
Elementary Schools Belleview Elementary School
Middle Schools Lake Weir Middle School
High Schools Lake Weir High School
Others
Pets Allowed Yes
Senior Community No
Ownership Fee Simple
Acceptable Financing Cash, Conventional, FHA, Private Financing Available, USDA Loan, VA Loan
Listing Terms Cash, Conventional, FHA, Private Financing Available, USDA Loan, VA Loan
Special Listing Condition None
Read Less
Want to know what your home might be worth? Contact us for a FREE valuation!

Our team is ready to help you sell your home for the highest possible price ASAP

© 2024 My Florida Regional MLS DBA Stellar MLS. All Rights Reserved.
Bought with STELLAR NON-MEMBER OFFICE






