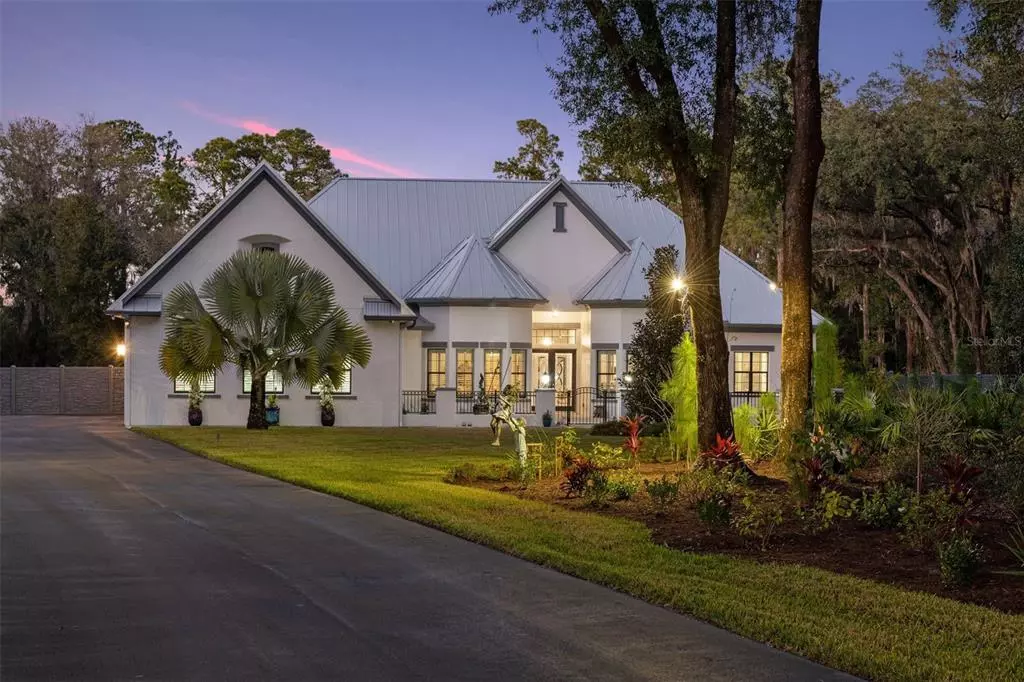$2,420,000
$2,200,000
10.0%For more information regarding the value of a property, please contact us for a free consultation.
8625 TARPON SPRINGS RD Odessa, FL 33556
4 Beds
5 Baths
5,009 SqFt
Key Details
Sold Price $2,420,000
Property Type Single Family Home
Sub Type Single Family Residence
Listing Status Sold
Purchase Type For Sale
Square Footage 5,009 sqft
Price per Sqft $483
Subdivision Estates At Jono Ranch
MLS Listing ID T3354350
Sold Date 03/01/22
Bedrooms 4
Full Baths 4
Half Baths 1
Construction Status No Contingency
HOA Y/N No
Year Built 2017
Annual Tax Amount $24,397
Lot Size 6.270 Acres
Acres 6.27
Property Description
Experience unparalleled modern elegance when you tour this thoughtfully designed estate in coveted Odessa. 4 bedrooms, 5 bathrooms, and over 5,000 sq. ft. of living space are situated on 6+ fenced and gated acres of manicured grounds and natural habitat.
Beneath beautiful 12' tray ceilings & 10” crown molding, you'll enjoy the grand open-concept main living space with contemporary designer LED lighting and French doors that lead to the resort-style backyard with a screened lanai, zero-entry heated saltwater pool, and outdoor kitchen. This Smart home features high-tech systems designed to make life comfortable and convenient, including iPads inset into the walls to control lighting and music, Wi-Fi hotspots throughout, NEST audio/visual security system, NEST thermostats/smoke detectors and whole-house 22 KW generator. Surprise and delight your guests with a private home theatre that is accessed via a secret bookcase door! The private movie theatre includes a 10 ft. screen, ultra custom sound system, sound insulated, and 8 custom electric reclining seats to provide you with the full movie theatre experience. Moving through the home, you'll find a spectacular and spacious culinary kitchen that overlooks an informal living room with custom built-ins, wet bar, and dining space. Enjoy the high-end stainless-steel appliance suite that includes a double oven, gas cooktop, and two dishwashers. The oversized island can handle meal prep and casual entertaining with ease, and don't miss the butler's pantry with a library ladder and a bottle wine cooler. Each of the bedrooms are spacious with ample natural light, wireless blinds, walk-in closets, and ensuite baths. The master bedroom features a spa-like oasis with freestanding soaking tub, dual counters, and glass shower enclosure. There's plenty of parking in the 4 car attached garage. The garage also has insulated doors and is air-conditioned. The detached 56x20x18 air-conditioned shop is ready for your hobbies, or to store all your toys. The shop is equipped with 3 ceiling fans, 220V outlet, commercial grade epoxy flooring and fully insulated attic with 2 access points. If you still need more parking spaces, the long & wide driveway can fit 20+ additional cars. The property is conveniently located 20 minutes away from Tampa International Airport, 25 minutes from Downtown Tampa & 35 minutes from West Coast Florida Beaches. This refined home, built in 2017, offers the highest-quality construction and contemporary finishes. No need to wait to build your dream home--call to schedule your private showing today.
Location
State FL
County Hillsborough
Community Estates At Jono Ranch
Zoning AR
Rooms
Other Rooms Den/Library/Office, Family Room, Formal Dining Room Separate
Interior
Interior Features Built-in Features, Ceiling Fans(s), Crown Molding, Eat-in Kitchen, High Ceilings, Kitchen/Family Room Combo, Master Bedroom Main Floor, Open Floorplan, Pest Guard System, Solid Wood Cabinets, Split Bedroom, Thermostat, Vaulted Ceiling(s), Walk-In Closet(s), Wet Bar, Window Treatments
Heating Central
Cooling Central Air
Flooring Hardwood, Tile
Fireplace false
Appliance Built-In Oven, Convection Oven, Cooktop, Dishwasher, Disposal, Dryer, Freezer, Gas Water Heater, Microwave, Range Hood, Refrigerator, Tankless Water Heater, Trash Compactor, Water Filtration System, Water Purifier, Water Softener, Wine Refrigerator
Laundry Laundry Room
Exterior
Exterior Feature Awning(s), Dog Run, Fence, French Doors, Hurricane Shutters, Irrigation System, Lighting, Outdoor Grill, Outdoor Kitchen, Rain Gutters, Sliding Doors, Storage
Parking Features Boat, Driveway, Garage Door Opener, Ground Level, Oversized, Parking Pad, RV Carport, RV Garage, Workshop in Garage
Garage Spaces 4.0
Fence Chain Link, Vinyl
Pool Heated, In Ground, Lighting, Salt Water, Screen Enclosure
Utilities Available BB/HS Internet Available, Cable Available, Electricity Connected, Propane
Roof Type Metal
Attached Garage false
Garage true
Private Pool Yes
Building
Story 1
Entry Level One
Foundation Slab
Lot Size Range 5 to less than 10
Sewer Septic Tank
Water Well
Structure Type Block
New Construction false
Construction Status No Contingency
Schools
Elementary Schools Hammond Elementary School
Middle Schools Martinez-Hb
High Schools Steinbrenner High School
Others
Senior Community No
Ownership Fee Simple
Acceptable Financing Cash, Conventional
Membership Fee Required None
Listing Terms Cash, Conventional
Special Listing Condition None
Read Less
Want to know what your home might be worth? Contact us for a FREE valuation!

Our team is ready to help you sell your home for the highest possible price ASAP

© 2025 My Florida Regional MLS DBA Stellar MLS. All Rights Reserved.
Bought with EXP REALTY LLC





