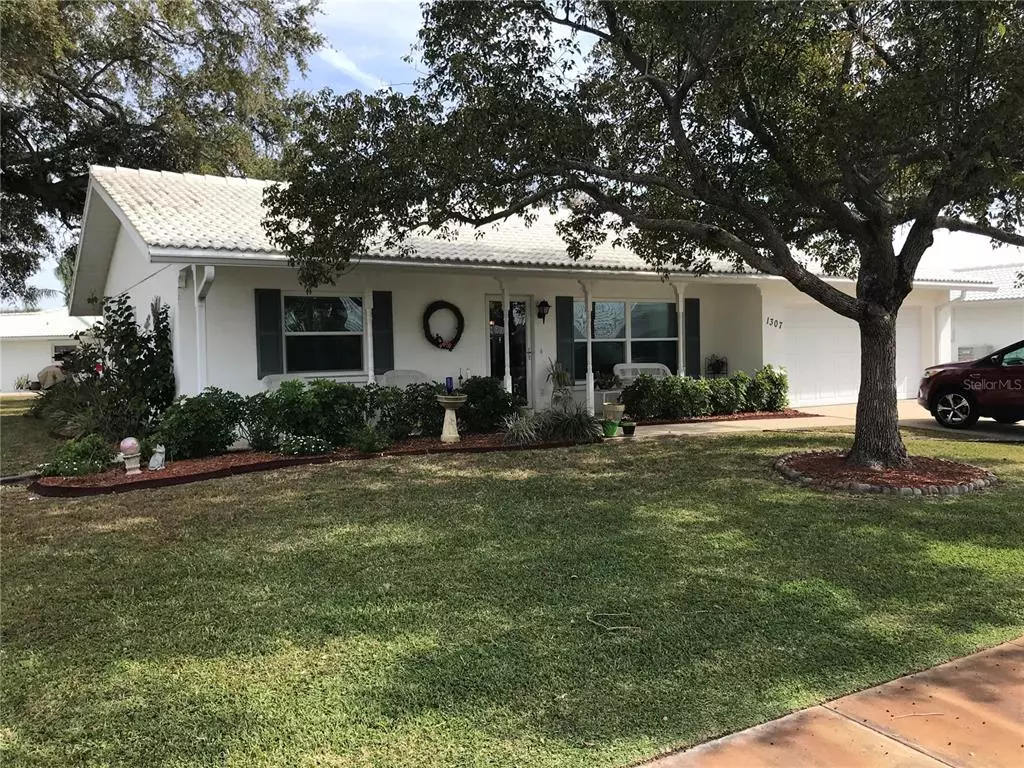$330,000
$325,412
1.4%For more information regarding the value of a property, please contact us for a free consultation.
1307 BOTTLEBRUSH DR Bradenton, FL 34208
2 Beds
2 Baths
1,580 SqFt
Key Details
Sold Price $330,000
Property Type Single Family Home
Sub Type Single Family Residence
Listing Status Sold
Purchase Type For Sale
Square Footage 1,580 sqft
Price per Sqft $208
Subdivision River Isles Units 3-C & 3-D
MLS Listing ID A4523222
Sold Date 03/18/22
Bedrooms 2
Full Baths 2
Construction Status Appraisal,Financing,Inspections
HOA Fees $52/qua
HOA Y/N Yes
Year Built 1983
Annual Tax Amount $868
Lot Size 7,405 Sqft
Acres 0.17
Property Description
Welcome to River Isles. This active 55 plus community is where it's happening! This house will not disappoint with its custom kitchen offering granite countertops and illuminated cabinetry and drawers. The owner's son is a craftsman who constructed a matching built in table with fold down leaf. Check out the California style closets and new vanities in the bathrooms. Large family room in back of the house plus a bonus room which can be your den or craft room, both under air. The roof and A/C were replaced in 2011 and the water heater is new as of 2021. See separate addendum with all the improvements - too many to mention here. Play golf on the 9 hole executive golf course for just $13 a round or join for the year and enjoy unlimited play. Meet new folks at the friendly clubhouse which has the mailroom, library, game room with billiards, ping pong and card tables. Interact at the shuffleboard courts or nearby Olympic size swimming pool which is heated and cooled for just the right temp all year round. Nice sunsets on the patio too. Low hoa fees of just $156 a quarter. Make this one yours.
Location
State FL
County Manatee
Community River Isles Units 3-C & 3-D
Zoning PDP R1C
Rooms
Other Rooms Family Room
Interior
Interior Features Built-in Features, Ceiling Fans(s), Eat-in Kitchen, Living Room/Dining Room Combo, Master Bedroom Main Floor, Solid Wood Cabinets, Thermostat, Walk-In Closet(s), Window Treatments
Heating Central, Electric
Cooling Central Air
Flooring Ceramic Tile, Laminate
Fireplace false
Appliance Dishwasher, Disposal, Dryer, Electric Water Heater, Microwave, Range, Refrigerator, Washer
Laundry In Garage
Exterior
Exterior Feature Rain Gutters
Garage Spaces 2.0
Pool Heated, In Ground
Community Features Association Recreation - Owned, Deed Restrictions, Fitness Center, Golf Carts OK, Golf, Pool, Sidewalks
Utilities Available Cable Available, Electricity Connected, Sewer Connected, Water Connected
Amenities Available Clubhouse, Fitness Center, Golf Course, Pool, Recreation Facilities, Shuffleboard Court
Roof Type Tile
Attached Garage true
Garage true
Private Pool No
Building
Lot Description Flood Insurance Required, FloodZone
Story 1
Entry Level One
Foundation Slab
Lot Size Range 0 to less than 1/4
Sewer Public Sewer
Water Public
Architectural Style Ranch
Structure Type Block, Concrete, Stucco
New Construction false
Construction Status Appraisal,Financing,Inspections
Others
Pets Allowed Yes
HOA Fee Include Common Area Taxes, Pool, Escrow Reserves Fund, Fidelity Bond, Insurance, Pool
Senior Community Yes
Pet Size Small (16-35 Lbs.)
Ownership Fee Simple
Monthly Total Fees $52
Acceptable Financing Cash, Conventional, FHA, VA Loan
Membership Fee Required Required
Listing Terms Cash, Conventional, FHA, VA Loan
Num of Pet 2
Special Listing Condition None
Read Less
Want to know what your home might be worth? Contact us for a FREE valuation!

Our team is ready to help you sell your home for the highest possible price ASAP

© 2024 My Florida Regional MLS DBA Stellar MLS. All Rights Reserved.
Bought with TIM LESTER INTERNAT'L REALTY






