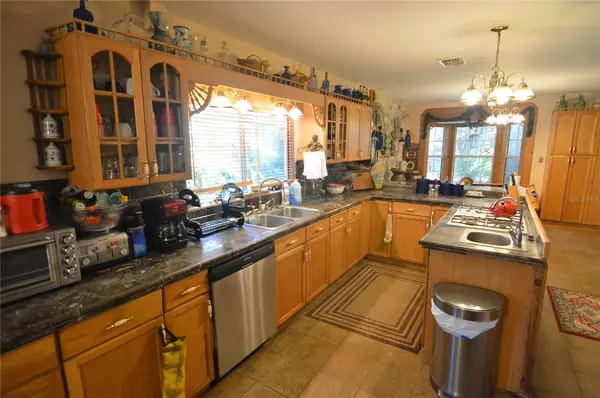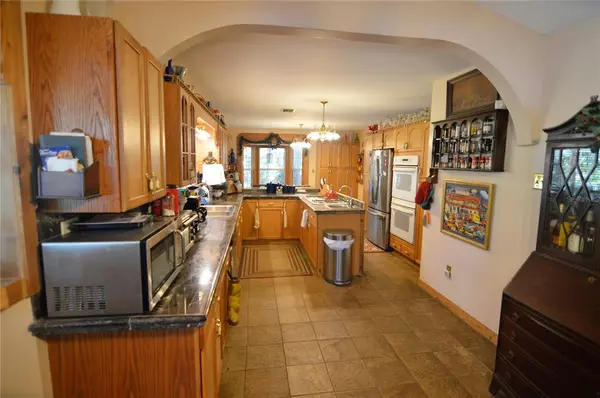$433,000
$425,000
1.9%For more information regarding the value of a property, please contact us for a free consultation.
22425 CHERATON RD Brooksville, FL 34602
3 Beds
4 Baths
3,328 SqFt
Key Details
Sold Price $433,000
Property Type Single Family Home
Sub Type Single Family Residence
Listing Status Sold
Purchase Type For Sale
Square Footage 3,328 sqft
Price per Sqft $130
Subdivision Woodland Retreats
MLS Listing ID T3346764
Sold Date 03/18/22
Bedrooms 3
Full Baths 3
Half Baths 1
Construction Status Appraisal,Financing,Inspections
HOA Y/N No
Year Built 1974
Annual Tax Amount $3,881
Lot Size 4.800 Acres
Acres 4.8
Property Description
Space for you and space from others. This unique, custom home is bursting with character and living space. The 3bed/3.5 bath floor plan offers over 3300 sqft of living area. Included in the floor plan are a loft, den/study, formal dining area, huge eat in kitchen, master bedroom balcony, and a sprawling rear porch designed for entertaining. Interior design features include soaring vaulted ceilings, exposed wood ceiling beams, and wood accents milled from timber located on the property. NO HOA and NO CDD. The 4.8 acres are situated on a quiet dead end street with ample room from the neighbors. Property features include a KOI pond, a duck pond, large concrete paver patio area complete with fire pit, and barbeque grill. Entire yard is fenced making it great for pets. Practice your favorite hobby or store your extra things in the 34'x60' detached workshop/garage. This property is great for auto collectors or auto enthusiasts. Located just minutes from the Suncoast Parkway offering easy commuting to Tampa.
Location
State FL
County Hernando
Community Woodland Retreats
Zoning AG
Rooms
Other Rooms Attic, Formal Dining Room Separate, Inside Utility, Loft
Interior
Interior Features Ceiling Fans(s), Eat-in Kitchen, High Ceilings, Skylight(s), Vaulted Ceiling(s), Walk-In Closet(s)
Heating Central, Electric
Cooling Central Air
Flooring Carpet, Ceramic Tile, Vinyl, Wood
Fireplaces Type Living Room, Wood Burning
Fireplace true
Appliance Built-In Oven, Cooktop, Dishwasher, Gas Water Heater, Refrigerator
Laundry Inside
Exterior
Exterior Feature Fence, French Doors, Outdoor Grill
Garage Spaces 1.0
Pool Above Ground
Utilities Available Electricity Connected
Waterfront Description Pond
View Y/N 1
Water Access 1
Water Access Desc Pond
View Trees/Woods
Roof Type Metal
Porch Covered, Front Porch, Patio, Rear Porch, Side Porch
Attached Garage false
Garage true
Private Pool Yes
Building
Lot Description In County
Entry Level Two
Foundation Crawlspace
Lot Size Range 2 to less than 5
Sewer Septic Tank
Water Well
Architectural Style Custom
Structure Type Wood Frame, Wood Siding
New Construction false
Construction Status Appraisal,Financing,Inspections
Others
Pets Allowed Yes
Senior Community No
Ownership Fee Simple
Acceptable Financing Cash, Conventional, FHA, VA Loan
Listing Terms Cash, Conventional, FHA, VA Loan
Special Listing Condition None
Read Less
Want to know what your home might be worth? Contact us for a FREE valuation!

Our team is ready to help you sell your home for the highest possible price ASAP

© 2024 My Florida Regional MLS DBA Stellar MLS. All Rights Reserved.
Bought with EXP REALTY LLC






