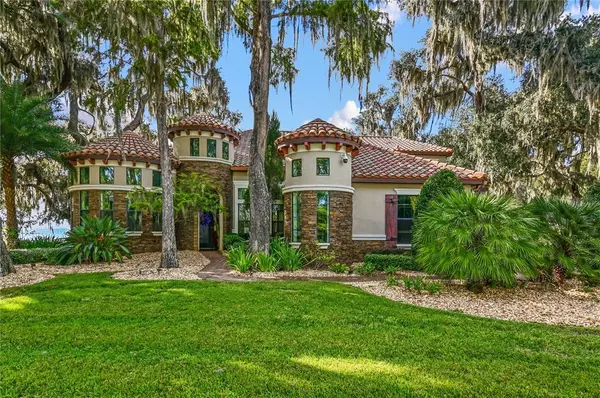$1,450,000
$1,500,000
3.3%For more information regarding the value of a property, please contact us for a free consultation.
1600 CANOPY OAKS CT Saint Cloud, FL 34771
5 Beds
5 Baths
4,388 SqFt
Key Details
Sold Price $1,450,000
Property Type Single Family Home
Sub Type Single Family Residence
Listing Status Sold
Purchase Type For Sale
Square Footage 4,388 sqft
Price per Sqft $330
Subdivision East Lake Park Ph 03-5 C D E F I J
MLS Listing ID S5059163
Sold Date 03/25/22
Bedrooms 5
Full Baths 4
Half Baths 1
Construction Status Inspections
HOA Fees $41
HOA Y/N Yes
Originating Board Stellar MLS
Year Built 2013
Annual Tax Amount $9,748
Lot Size 0.340 Acres
Acres 0.34
Lot Dimensions 150x100
Property Description
A BEACH FRONT BARGAIN - SKI LAKE in the LAKE NONA corridor. 100 ft. of Direct water front on East Lake Toho. Boat docks can be constructed on this premium parcel per HOA ccr's. This home is a magnificent masterpiece, exquisite custom builders details with hand selected finishes and commanding private water front views. Timeless interior features , unique designer touches, built ins, crown, tray gas fireplace, open floor plan, with gourmet kitchen , 36 inch pane cook top, built in refrigerator, large island for entertaining guests, soaring ceilings, and a second floor theater/bonus room with balcony over looking East Lake. With Extensive designed stone features around the home. Fabulous resort style outdoor deck with covered summer kitchen , with Mosaic tile, built in stone oven for pizza's etc., gas heated pool with expansive outdoor seating and deck. If you are looking for an exquisite, hand picked custom home with direct water front, take a peak at this one. Just steps away from Lake Nona medical center, VA hospital, UCF campus, Nemours Children's hospital, and quick access to 417, and the 528.
Location
State FL
County Osceola
Community East Lake Park Ph 03-5 C D E F I J
Zoning PD
Rooms
Other Rooms Bonus Room, Den/Library/Office, Family Room, Formal Dining Room Separate, Formal Living Room Separate, Inside Utility
Interior
Interior Features Built-in Features, Cathedral Ceiling(s), Ceiling Fans(s), Crown Molding, Eat-in Kitchen, High Ceilings, Master Bedroom Main Floor, Open Floorplan, Stone Counters, Tray Ceiling(s), Walk-In Closet(s)
Heating Central, Electric
Cooling Central Air
Flooring Carpet, Hardwood, Wood
Fireplace true
Appliance Bar Fridge, Built-In Oven, Convection Oven, Cooktop, Dishwasher, Disposal, Gas Water Heater, Microwave, Refrigerator, Wine Refrigerator
Exterior
Exterior Feature Balcony, French Doors, Irrigation System, Lighting, Outdoor Grill, Outdoor Kitchen, Sliding Doors
Parking Features Driveway, Garage Door Opener, Garage Faces Side, Oversized
Garage Spaces 3.0
Pool Gunite, Heated, In Ground, Salt Water
Community Features Deed Restrictions, Gated, Park, Playground
Utilities Available Cable Connected, Electricity Connected, Propane, Street Lights
Waterfront Description Beach - Private, Lake
View Y/N 1
Water Access 1
Water Access Desc Lake
Roof Type Concrete, Slate, Tile
Attached Garage true
Garage true
Private Pool Yes
Building
Entry Level Two
Foundation Slab
Lot Size Range 1/4 to less than 1/2
Sewer Public Sewer
Water Public
Structure Type Block, Concrete, Stone, Stucco
New Construction false
Construction Status Inspections
Schools
Elementary Schools Narcoossee Elementary
Middle Schools Narcoossee Middle
High Schools Harmony High
Others
Pets Allowed Yes
Senior Community No
Ownership Fee Simple
Monthly Total Fees $83
Acceptable Financing Cash, Conventional
Membership Fee Required Required
Listing Terms Cash, Conventional
Special Listing Condition None
Read Less
Want to know what your home might be worth? Contact us for a FREE valuation!

Our team is ready to help you sell your home for the highest possible price ASAP

© 2024 My Florida Regional MLS DBA Stellar MLS. All Rights Reserved.
Bought with COLDWELL BANKER REALTY






