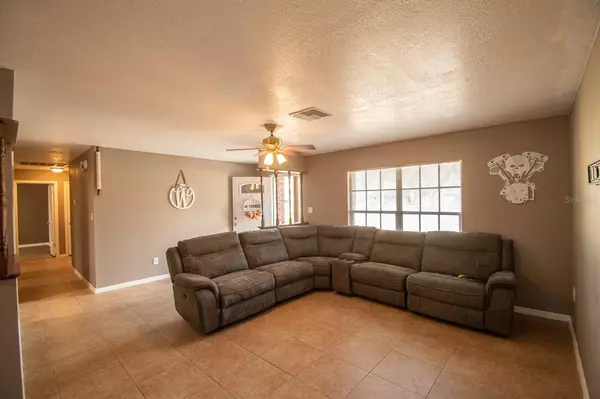$370,000
$430,000
14.0%For more information regarding the value of a property, please contact us for a free consultation.
2807 DER RD Plant City, FL 33566
3 Beds
2 Baths
1,387 SqFt
Key Details
Sold Price $370,000
Property Type Single Family Home
Sub Type Single Family Residence
Listing Status Sold
Purchase Type For Sale
Square Footage 1,387 sqft
Price per Sqft $266
Subdivision Unplatted
MLS Listing ID T3356375
Sold Date 03/25/22
Bedrooms 3
Full Baths 2
Construction Status Appraisal,Financing,Inspections
HOA Y/N No
Year Built 1979
Annual Tax Amount $2,982
Lot Size 1.010 Acres
Acres 1.01
Lot Dimensions 149x305
Property Description
BEAUTIFUL 3 BED 2 BATH HOME IN THE COUNTRY! NO HOA! This beautiful 3 bed 2 bath home sets on an acre lot out in the rural outskirts of plant city. Some recent updates to this home include, all new interior texture and paint, newly remodeled kitchen, new waterproof laminate floors in the bedrooms, new water heater and updated electrical panel. ROOF IS LESS THAN 2 YEARS OLD! Entering the home you’re greeted by a large living space that opens into the opening dining and kitchen. All bedrooms are generously sized, have new ceiling fans and appropriate sized closets. The master features an open master bath that offers a dual sink vanity, and walk-in shower. Additional rooms include an interior laundry room, and a very large four season porch perfect for hosting gatherings! The back yard offers a smaller fenced in space made fit for small pets and in addition to the exterior off the lot being fenced as well from neighboring properties. In addition to the beautiful this home also holds a large workshop, where the opportunities are endless. Storage, workspace, projects you name it. Centrally located near major roadways for easy to commutes to surrounding areas, restaurants and shopping.
Location
State FL
County Hillsborough
Community Unplatted
Zoning AS-1
Rooms
Other Rooms Inside Utility
Interior
Interior Features Ceiling Fans(s), Eat-in Kitchen, Living Room/Dining Room Combo, Thermostat
Heating Central
Cooling Central Air
Flooring Ceramic Tile, Vinyl
Furnishings Partially
Fireplace false
Appliance Dishwasher, Electric Water Heater, Microwave, Range, Refrigerator
Laundry Inside, Laundry Room
Exterior
Exterior Feature Dog Run, Fence, Lighting, Sliding Doors, Storage
Parking Features Driveway, Garage Door Opener
Garage Spaces 1.0
Fence Wire
Utilities Available Electricity Connected, Phone Available, Water Connected
Roof Type Shingle
Porch Enclosed, Front Porch, Rear Porch
Attached Garage true
Garage true
Private Pool No
Building
Lot Description Paved
Story 1
Entry Level One
Foundation Slab
Lot Size Range 1 to less than 2
Sewer Septic Tank
Water Well
Structure Type Block, Stucco
New Construction false
Construction Status Appraisal,Financing,Inspections
Others
Senior Community No
Ownership Fee Simple
Acceptable Financing Cash, Conventional, FHA, VA Loan
Listing Terms Cash, Conventional, FHA, VA Loan
Special Listing Condition None
Read Less
Want to know what your home might be worth? Contact us for a FREE valuation!

Our team is ready to help you sell your home for the highest possible price ASAP

© 2024 My Florida Regional MLS DBA Stellar MLS. All Rights Reserved.
Bought with EXP REALTY LLC






