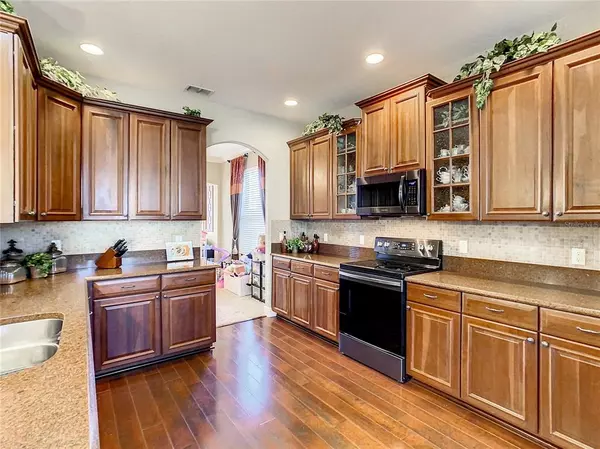$510,000
$550,000
7.3%For more information regarding the value of a property, please contact us for a free consultation.
3563 PIXIE LN Saint Cloud, FL 34772
5 Beds
3 Baths
2,975 SqFt
Key Details
Sold Price $510,000
Property Type Single Family Home
Sub Type Single Family Residence
Listing Status Sold
Purchase Type For Sale
Square Footage 2,975 sqft
Price per Sqft $171
Subdivision Esprit Ph 02
MLS Listing ID O5998476
Sold Date 03/28/22
Bedrooms 5
Full Baths 3
Construction Status Appraisal
HOA Fees $32
HOA Y/N Yes
Year Built 2006
Annual Tax Amount $2,535
Lot Size 7,840 Sqft
Acres 0.18
Lot Dimensions 69x121
Property Description
This ONE OF A KIND FORMER MODEL home is like no other in this subdivision. ROOF REPLACED IN 2021! This home comes with 4 large bedrooms plus office/den, 3 bath pool home exudes luxury, From the real hardwood floors throughout the first floor to the designer touches and resort-style swimming pool. THE ENCLOSED POOL SCREEN COMPLETELY REDONE IN 2021. This home comes with all the extras that you won’t find anywhere else! The large living area with an open kitchen, breakfast bar, and large family room opens up to the spacious porch and beautiful swimming pool, fully fenced in giving you all the privacy, and is perfect for entertaining guests. ALL BLACK STAINLESS STEEL APPLIANCES IN KITCHEN WERE REPLACED IN 2021. Upstairs you will find this exceptional Large master suite, with custom designs and a large master bathroom, dual sink vanity, garden tub, and separate shower. AC UNITS WERE REPLACED RECENTLY AND HOME EXTERIOR PAINT IN 2021. All this in the beautiful city of St. Cloud in Osceola County, just minutes away from the Florida Turnpike and near the developing area of Lake Nona but still far enough away from the hustle and bustle of city life. This home has been loved and well-maintained and it's time to find the next owners who will enjoy it for years to come!
Location
State FL
County Osceola
Community Esprit Ph 02
Zoning SPUD
Rooms
Other Rooms Attic
Interior
Interior Features Crown Molding, Eat-in Kitchen, Kitchen/Family Room Combo, Solid Wood Cabinets, Stone Counters, Walk-In Closet(s)
Heating Central
Cooling Central Air
Flooring Carpet, Ceramic Tile, Wood
Fireplace false
Appliance Dishwasher, Disposal, Microwave, Range
Exterior
Exterior Feature Irrigation System
Garage Spaces 2.0
Pool Screen Enclosure
Utilities Available BB/HS Internet Available, Cable Available, Cable Connected, Electricity Connected, Sprinkler Meter, Sprinkler Recycled
Roof Type Shingle
Attached Garage true
Garage true
Private Pool Yes
Building
Story 2
Entry Level Two
Foundation Slab
Lot Size Range 0 to less than 1/4
Sewer Public Sewer
Water Canal/Lake For Irrigation
Structure Type Block
New Construction false
Construction Status Appraisal
Others
Pets Allowed Yes
Senior Community No
Ownership Fee Simple
Monthly Total Fees $64
Acceptable Financing Cash, Conventional, FHA, VA Loan
Membership Fee Required Required
Listing Terms Cash, Conventional, FHA, VA Loan
Special Listing Condition None
Read Less
Want to know what your home might be worth? Contact us for a FREE valuation!

Our team is ready to help you sell your home for the highest possible price ASAP

© 2024 My Florida Regional MLS DBA Stellar MLS. All Rights Reserved.
Bought with FLORIDA REALTY INVESTMENTS






